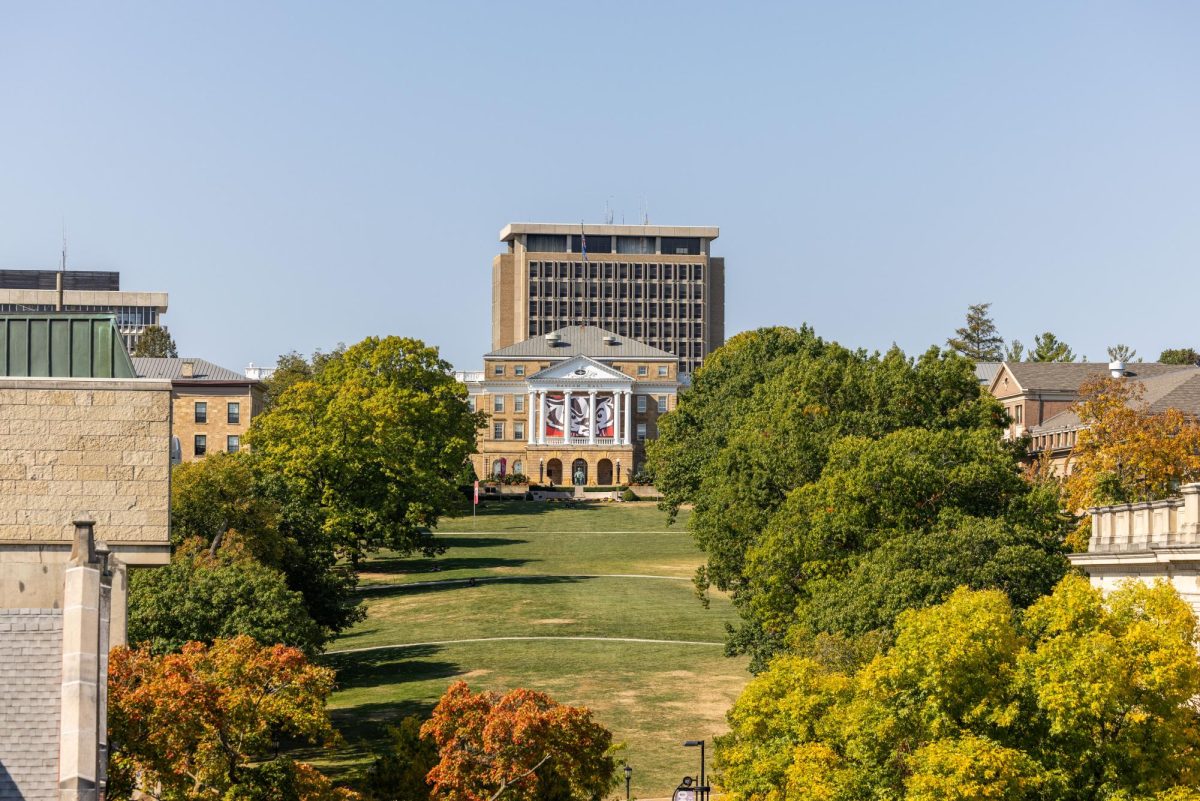The Edgewater Hotel redevelopment proposal came before the Urban Design Commission Sept. 2, unveiling a somewhat tweaked plan.
The developer, the Hammes Company, originally presented to the UDC Aug. 5. UDC members expressed some areas of concern regarding the project and, after a lengthy meeting, referred the project to the meeting earlier this week.
Hammes brought some new materials and pictures, detailing some potential redesigns of the project.
“We’ve prepared some new materials that are directly in response to some of the questions that this committee had for us during the last presentation,” said Amy Supple, development director for Hammes.
The overall plan presented to the UDC originally remained the same — the expansion tower, plaza, staircase, renovation of the existing hotel and lakefront terrace. But, some changes were made.
The largest change is in the plaza, which could potentially be enlarged by scaling back the auto court. Supple said the company has heard the concerns regarding the plaza, saying people wanted it to be more pedestrian and less auto-based.
Hammes President Bob Dunn said the company is still working on designs for the plaza, and they are “not yet completely satisfied with it.”
Other changes relate to the staircase leading to the water. Hammes added more vegetation and greenery lining the staircase, as well as potential greenery added at the foot of the staircase or a water fountain of some sort. Dunn said the company hopes to develop the space to the west of the staircase as an “urban garden.”
UDC members raised some concerns and offered suggestions regarding the project. UDC member Todd Barnett said he thought the expansion tower was a “good building,” but he was really looking for a “wow factor” in terms of architecture.
“If there is a building of this height, then it really needs to be something special,” Barnett said.
The current proposal exceeds a zoning code mandating a height limit of 50 feet. Hammes is pursuing a plan to rezone the area to a Planned Unit Development classification from the city, giving them more freedom to build outside of zoning restrictions.
“I am really concerned about the precedent,” Barnett said. “If we were to accept a building of this height, then it would be unreasonable of us to assume that would be the only building of that height on this side.”
Madison residents in opposition voiced various concerns. Some said the project compromises the historic district. Others say it would destroy the natural beauty of the area; the shoreline of Lake Mendota would be detrimentally changed and it would set a dangerous precedent for tall buildings being built in smaller scale neighborhoods.
Other members of the public commended the project, saying it was exciting. They lauded the architecture and gave their approval of the renovation of the existing structure.
Dunn said the project increases waterfront access and aims to create a “neighborhood place.” The project will add to the historic district by making it more of a destination, he added.
The project is due back to the UDC Sept. 16.







