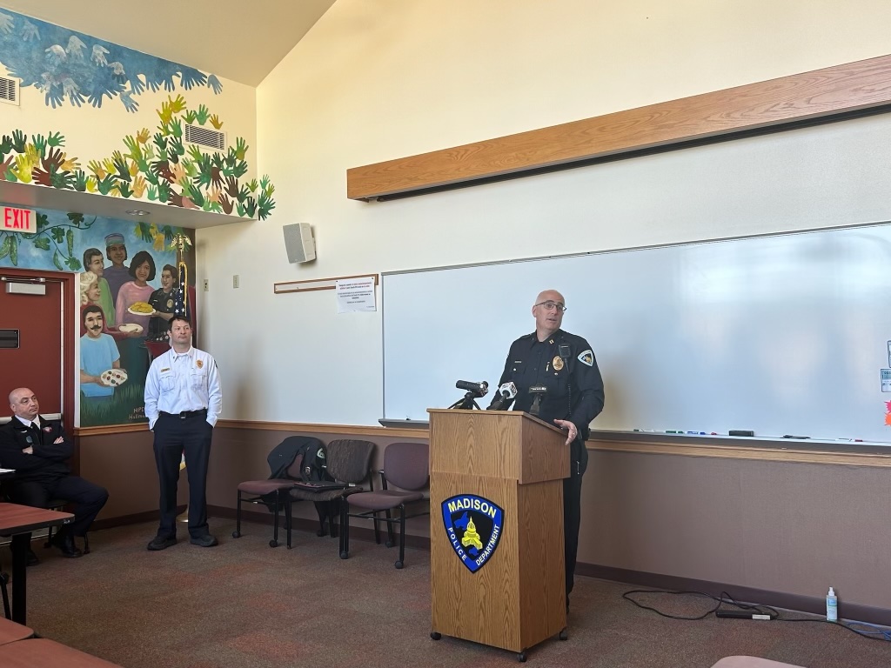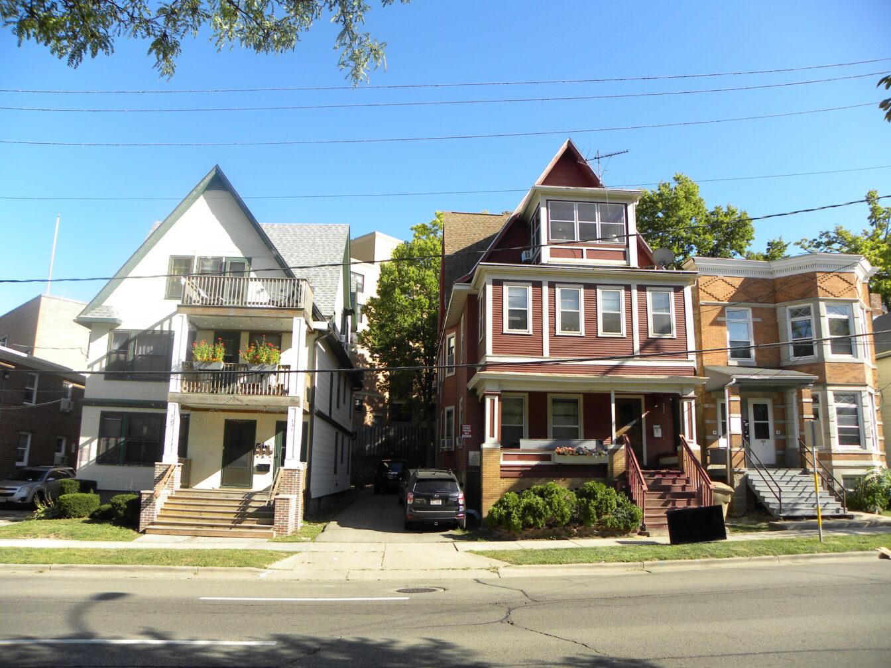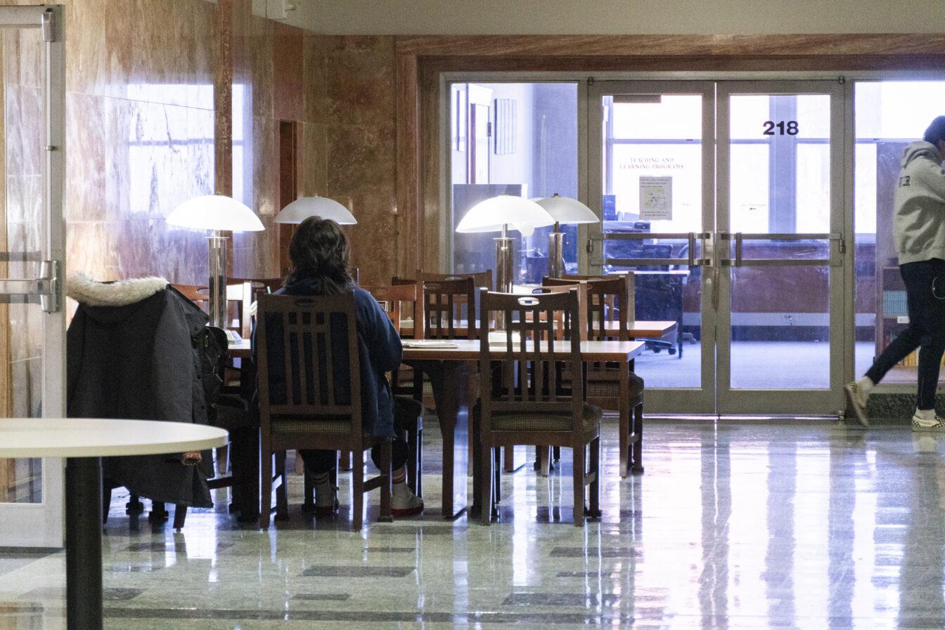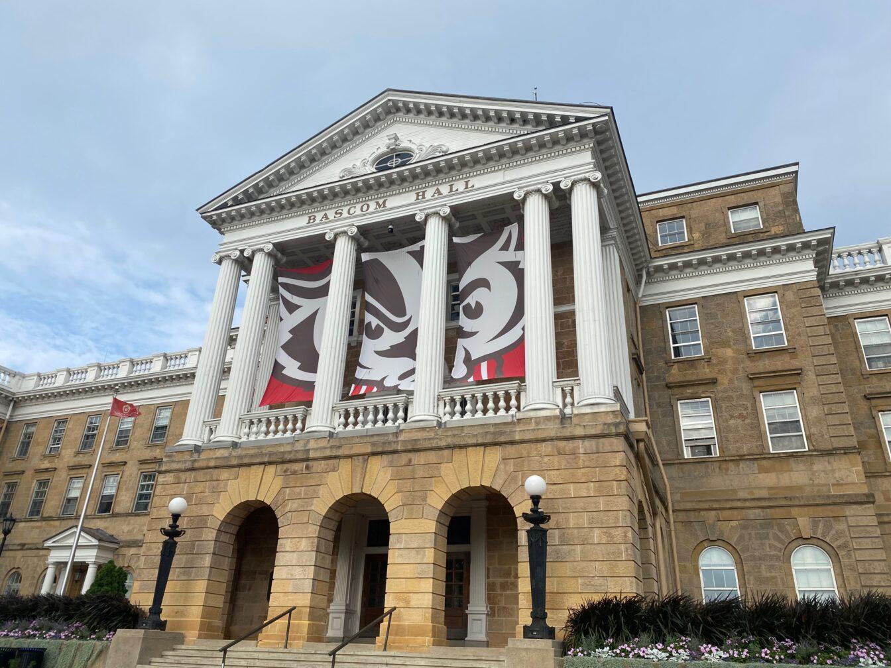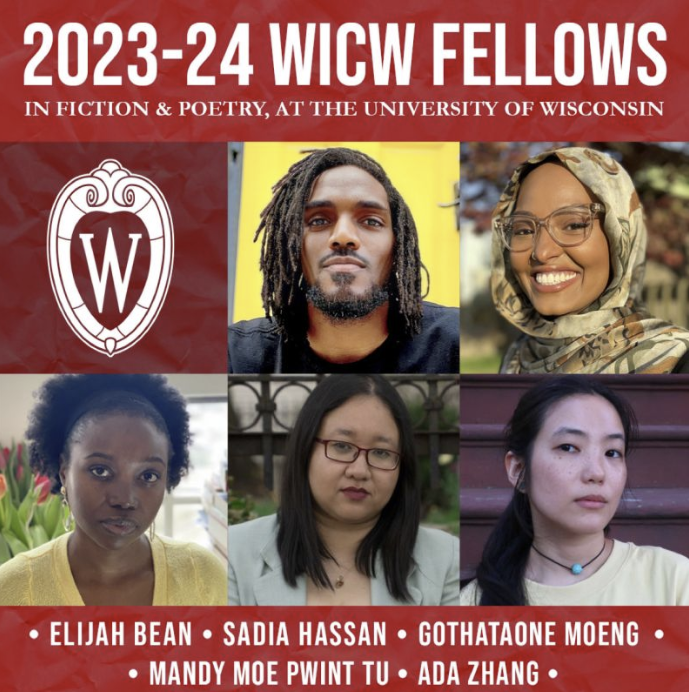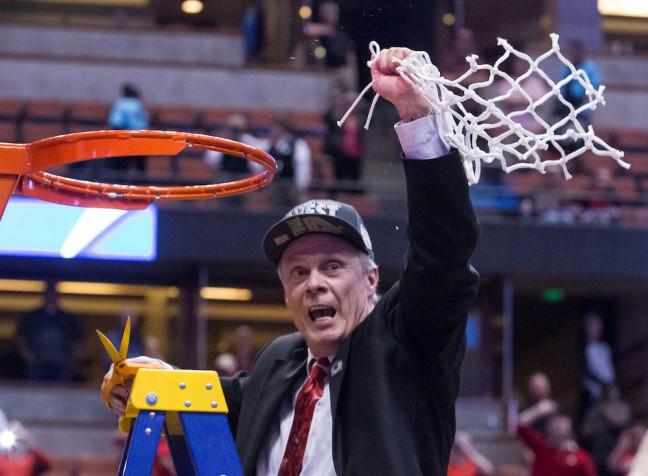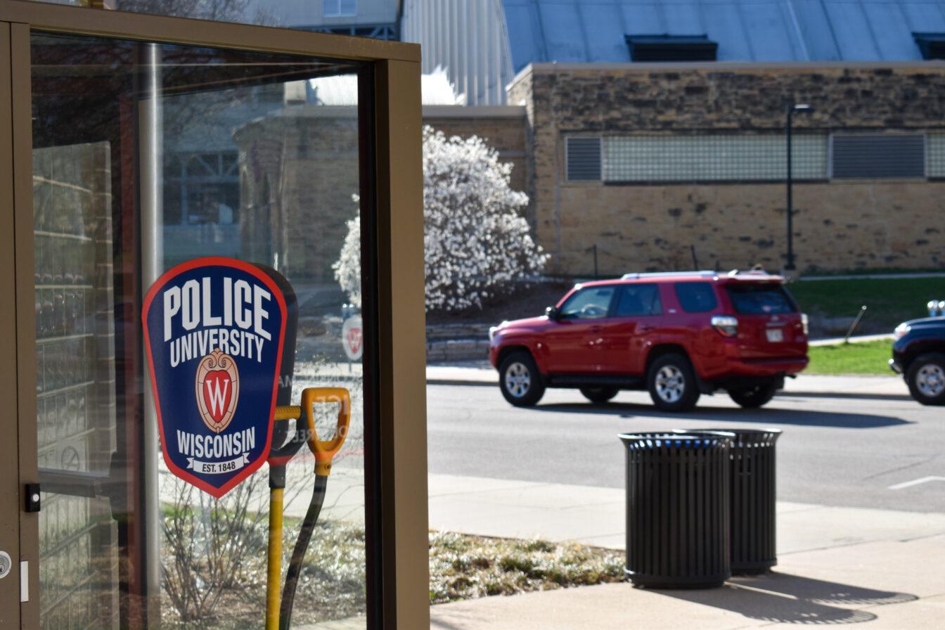[media-credit name=’Derek Montgomery’ align=’alignnone’ width=’648′]![]() [/media-credit]Faculty, staff and students convened Tuesday in one of many planned forums to discuss the new Campus Master Plan for the University of Wisconsin campus.
[/media-credit]Faculty, staff and students convened Tuesday in one of many planned forums to discuss the new Campus Master Plan for the University of Wisconsin campus.
The last plan was completed in 1996. More than 80 percent of it has been implemented or is in the design-and-construction phase, according to the department of Facilities Planning and Management.
“Throughout this entire process we will be holding group meetings to discuss what works and what doesn’t work,” Gary Brown, director of Planning and Landscape Architecture, said.
The proposed Campus Master Plan involves analyzing existing physical conditions and identifying necessary improvements.
The challenge is to “reinvent the campus in place,” Alan Fish, associate vice chancellor of Facilities Planning and Management, said.
Members of the planning committee said that during the meeting, the university recognized the need to reuse existing facilities and expand only within the physical boundaries of the campus.
Approximately 130 of the 230 campus buildings will be evaluated and considered for future improvements. This does not include buildings that have been recently built or upgraded.
In addition, the planning team said they will focus on occupying open space and improving transportation and utilities on campus.
“The outcome will be a better connected and more sustainable campus with a strong campus identity,” Fish said.
In addition to university committees and experts, the state has contracted the architectural firm Ayers Saint Gross, which is nationally known for its work on master plans.
Luanne Greene of Ayers Saint Gross said the firm plans to solve problems such as parking on campus by creating new lots and garages.
Brown said it is important to create a design that will unite the overall look of the university.
“We need a fabric to make campus look like it is all one entity,” Brown said.
In conjunction with UW staff, Ayers Saint Gross will develop site planning, landscape and architectural guidelines.
During Tuesday’s session, faculty member Thomas Zinnen was one of many to discuss the importance of following through with the development plan.
“We must remember the ‘Wisconsin Idea’ — that the boundaries of the university are the boundaries of the state,” Zinnen said.
Members of the planning committee stressed the importance of community and student involvement.
“We are striving for a stronger connection between campus and the community; feedback is critical in this process,” Fish said.
Other recommendations faculty mentioned in the forum included creating pedestrian areas free from traffic and considering account resources and energy when developing guidelines.
An additional meeting for the general public was also held Tuesday night, which focused on similar issues and urged community involvement for campus and citywide improvements.
The entire planning process is expected to take place over an approximate 18-month period starting in June 2004 and ending in September 2005, according to the Facilities Planning and Management. The next forum is scheduled for March.


