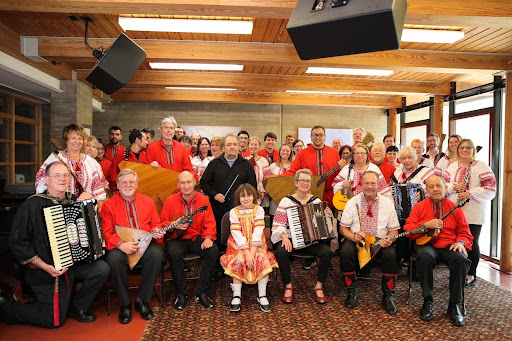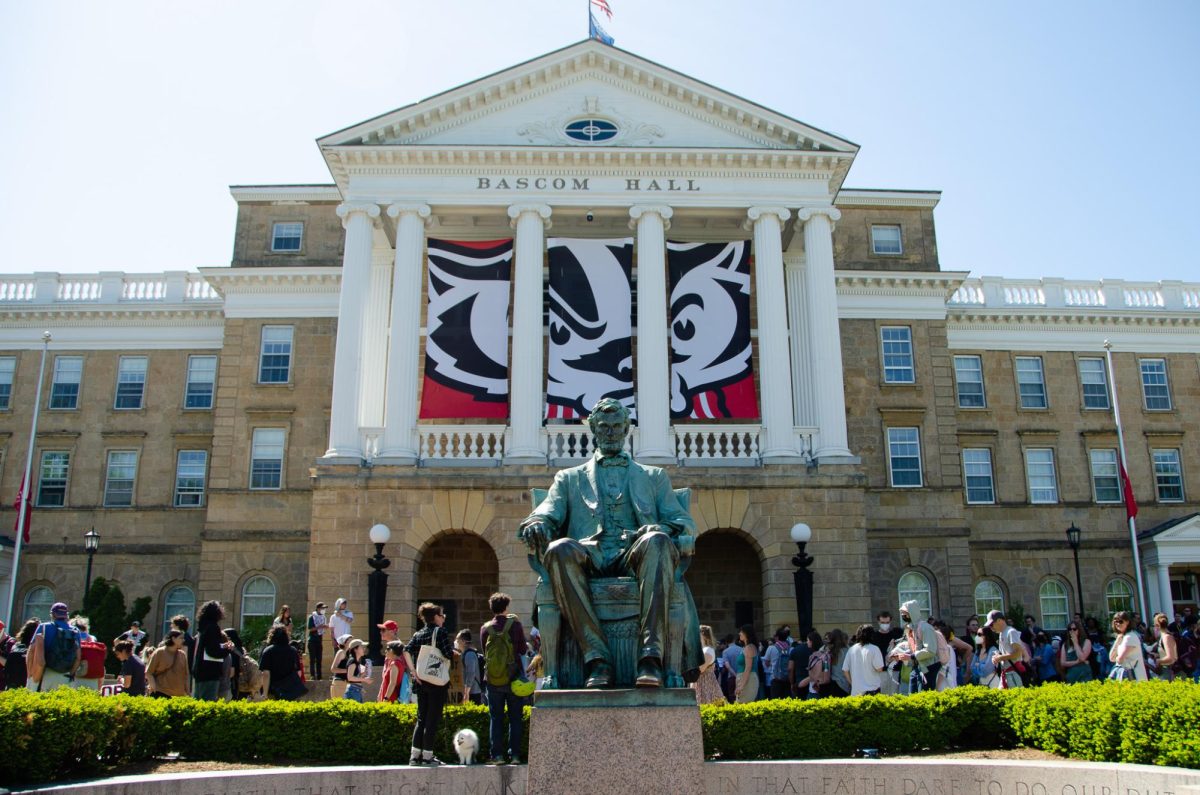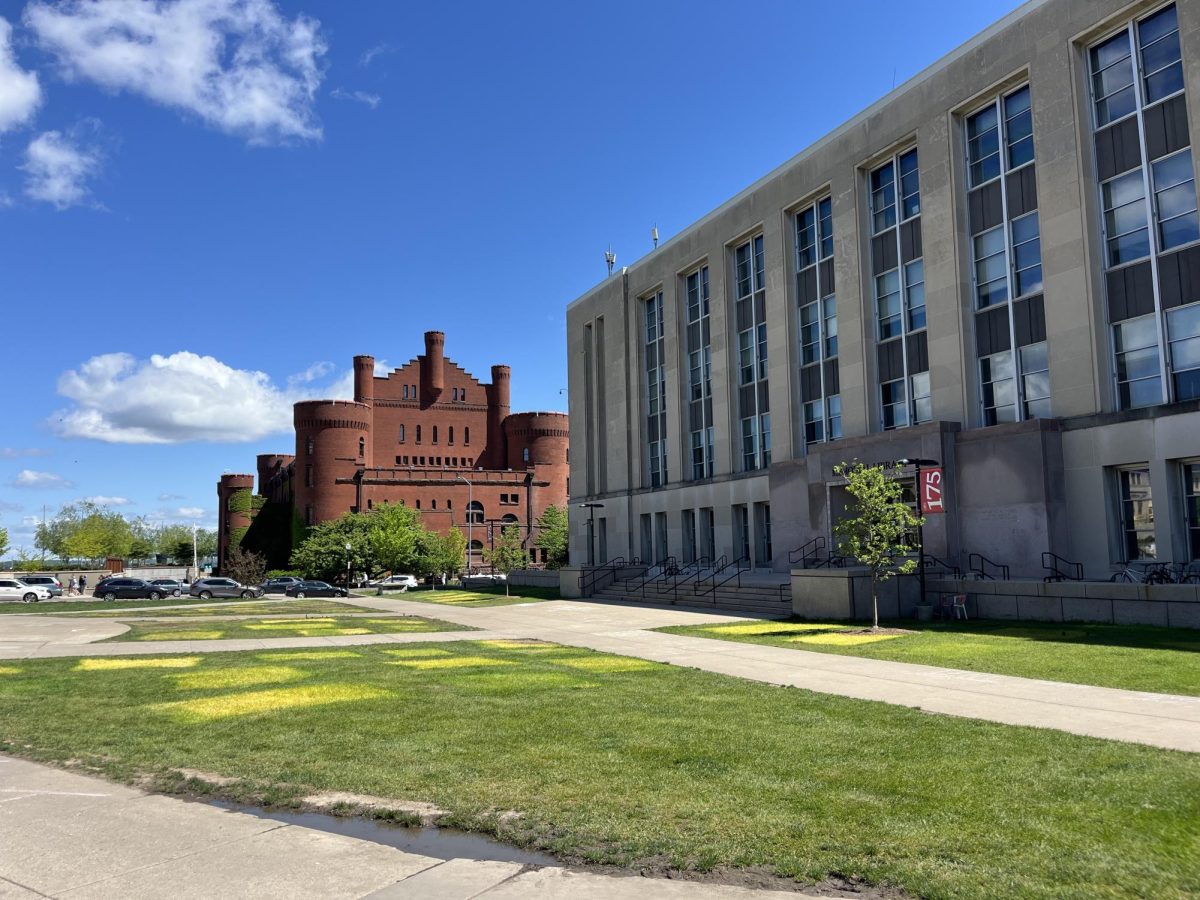
Edgewater developer Hammes Co. presented changes to its proposed redevelopment to the Urban Design Commission Wednesday evening, centering on the building’s footprint, the layout of the public plaza and how vehicles are brought into the site.
Three main changes were made to the design based on the recommendations of the commissions and input from members of the public.
The project came before the commission eligible for initial approval of its design, though a decision was ultimately referred to a future meeting. Changes to the project’s design were developed only recently and were largely new to commission members.
“When we were here several weeks ago, our thinking was moving the building would be difficult to achieve, and I still think that,” Hammes Co. President Bob Dunn said.
Dunn said changes to the placement of the building had to be negotiated with National Guardian Life, the adjacent property owner. It was only this week Dunn received the authority from NGL to formally announce the design changes. He added Wednesday’s presentation was the fifth major redesign of the project.
“I make no apologies with the fact that we are here with new information,” Dunn said. “I would have loved to have had this here a week ago.”
The proposed hotel tower has been moved 15 feet to the east, now placing the building’s edge 81 feet off of the centerline of Wisconsin Avenue. The move was made to address concerns by commission members with respect to preserving the view corridor between the Capitol and Lake Mendota.
Design architect David Manfredi laid out the plans for provided offsite parking entrances. The new design would bring cars into the parking complex through an entrance across Langdon Street. The changes would allow for the previous entrance and driveway in the terrace to be converted into usable public space.
Landscape architect Ken Saiki noted the absence of the auto court that would funnel in visitors’ vehicles would allow for additional green space on the plaza’s edges.
Public hearing on the project was not as heated as in previous weeks. Mansion Hill Steering Committee member and ardent Edgewater critic Fred Mohs, though still skeptical of the design’s compatibility with the surrounding historic district, expressed his pleasure with Hammes Co.’s response to public concerns.
“The plan definitely has changed and that’s really, really good,” Mohs said. “The parking is a huge improvement.”
The design changes were seen by commission members to be too new to warrant their formal approval. The project received a referral to the commission’s next meeting so the developer could better provide specifics of the design.
“I think they’ve really listened to the questions we’ve posed to them,” Commission member Ald. Marsha Rummel, District 6 said. “I’m really kind of thrilled that we’re here.”
Many components of the project and ordinance changes pertaining to it will face the scrutiny of City Council next Tuesday, with a possible second council session to follow on Wednesday.









