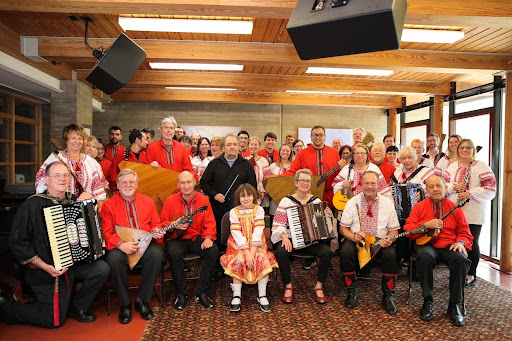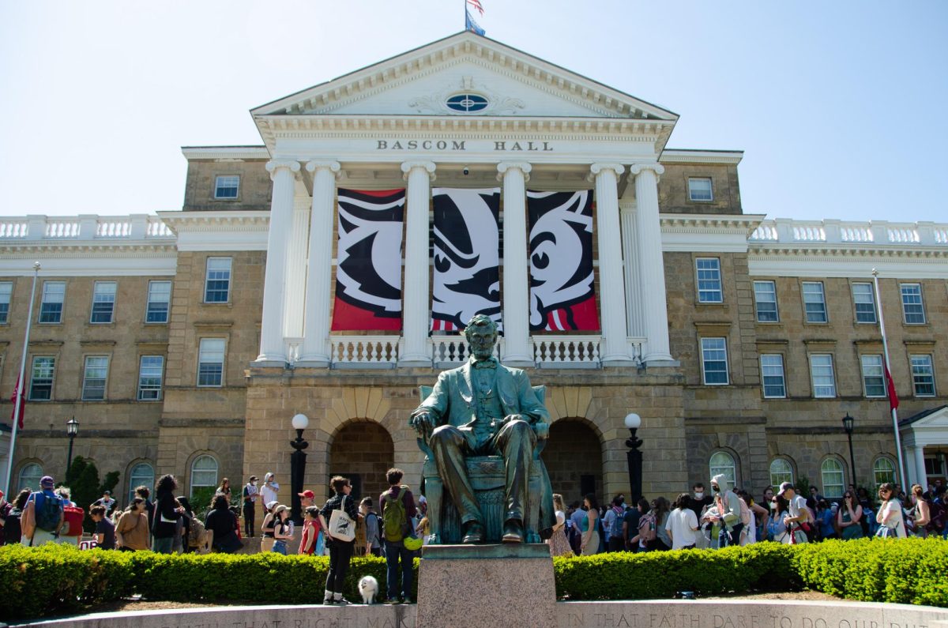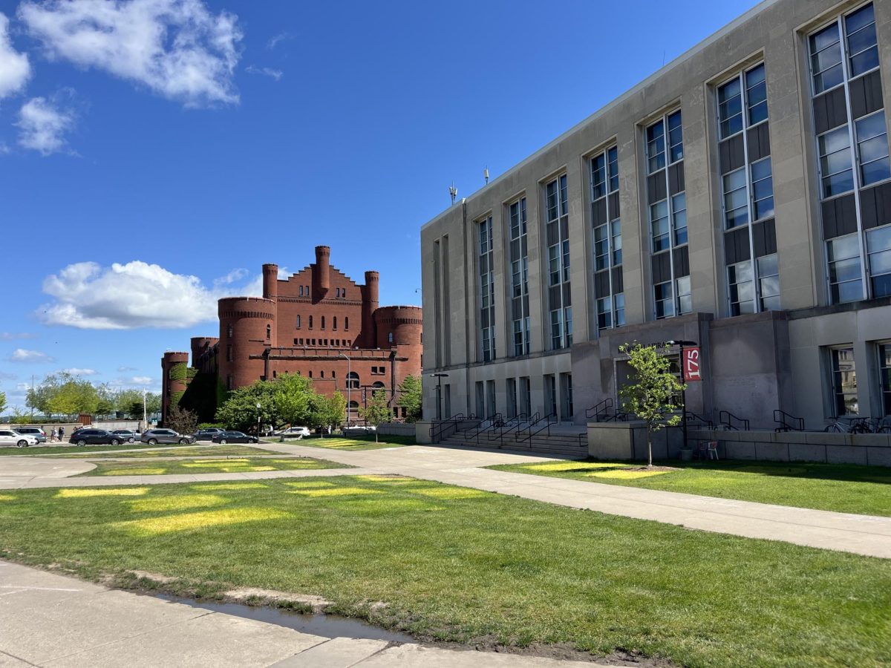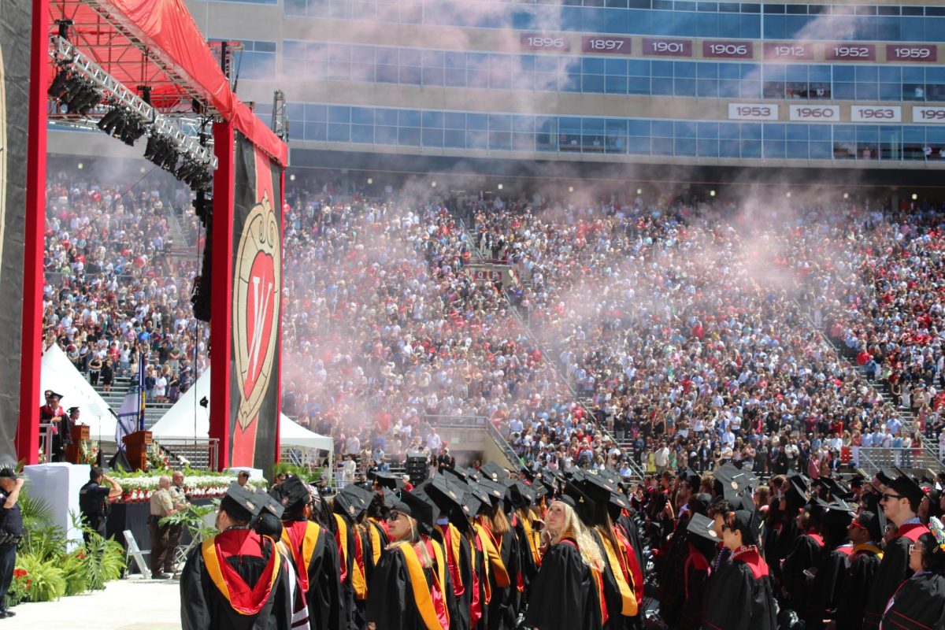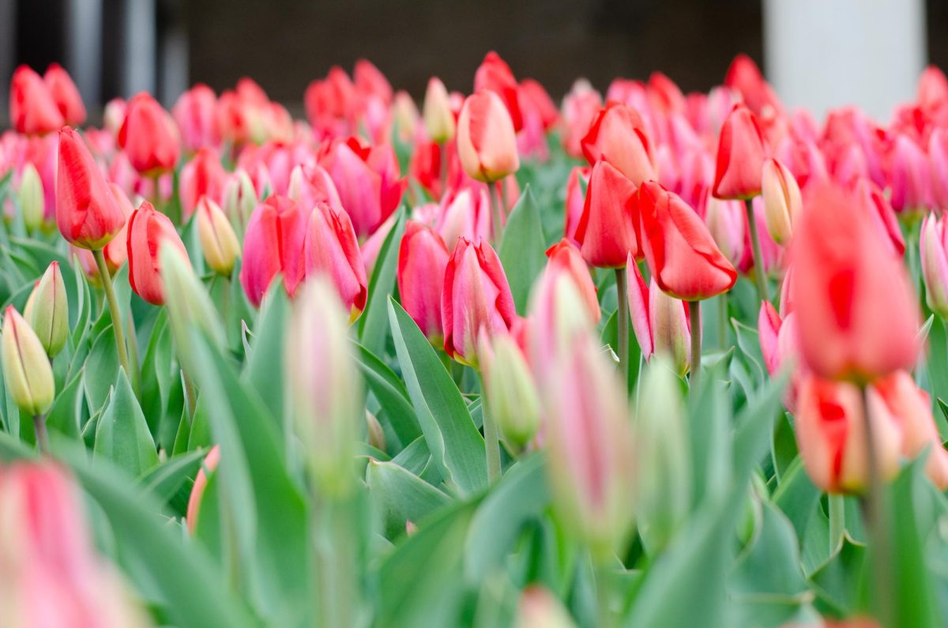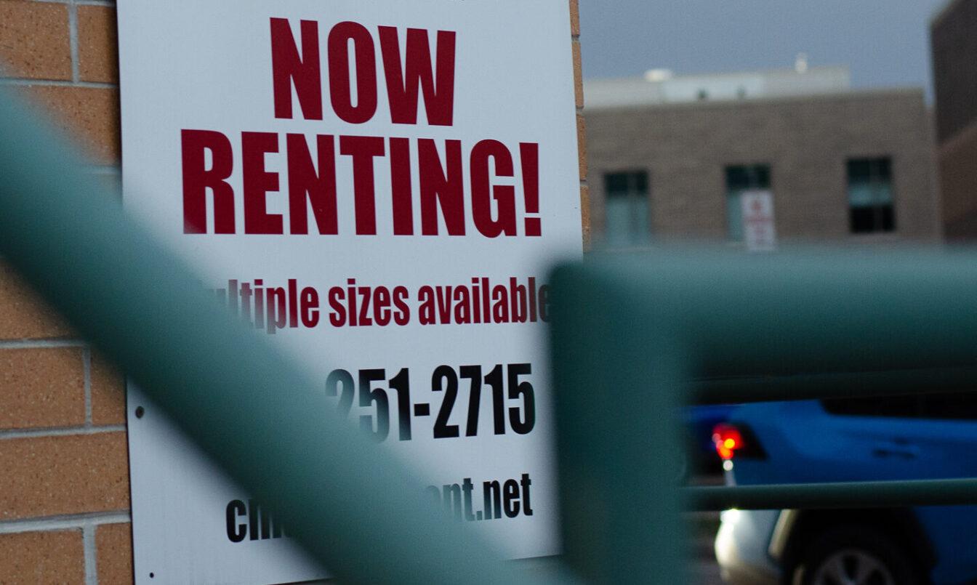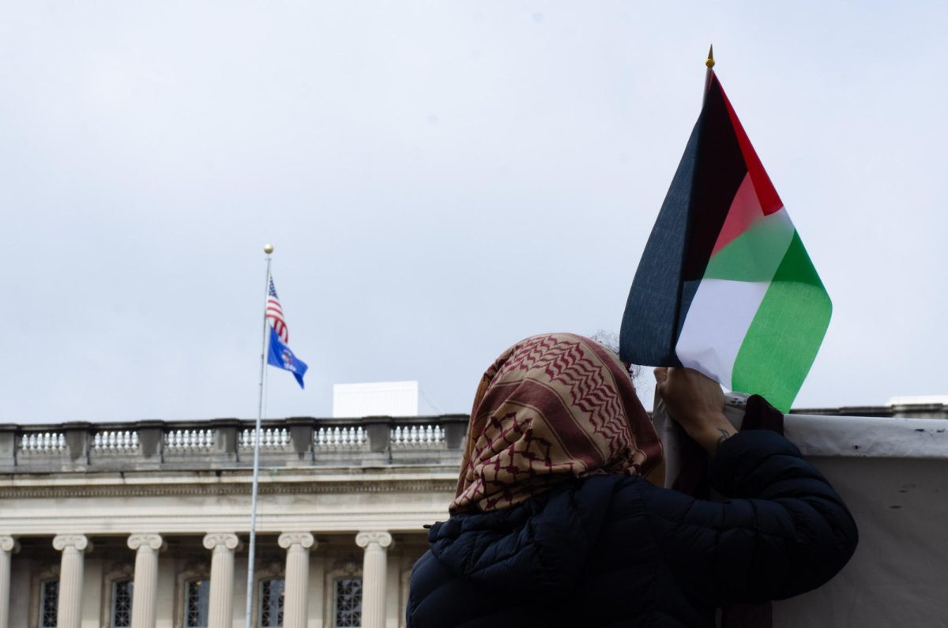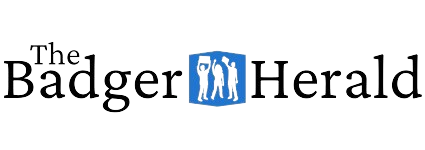[media-credit name=’YANA PASKOVA/Herald Photo’ align=’alignnone’ width=’648′]![]() [/media-credit]With public meetings regarding the upcoming campus master plan in full swing, Alan Fish, associate vice chancellor for facilities, planning and management, gave a detailed presentation on the university’s plans for improvement of the east side of campus Wednesday night at Memorial Union.
[/media-credit]With public meetings regarding the upcoming campus master plan in full swing, Alan Fish, associate vice chancellor for facilities, planning and management, gave a detailed presentation on the university’s plans for improvement of the east side of campus Wednesday night at Memorial Union.
“We’ve got 40,000 students on this campus … over 17,000 faculty and staff [and] a community of over 200,000 people that lives around this campus and uses it for entertainment, for recreation as well as education,” Fish said. “So the master plan is really to make [campus] an effective, efficient and beautiful place for the people who use this area.”
After various meetings with the town hall, neighborhood associations and other interest groups, the University of Wisconsin has been working with the architectural firm Ayers Saint Gross since last summer to construct a master plan for the campus.
Fish revealed a proposal for a new pedestrian mall on the east campus, starting on Regent Street, extending north through Library Mall to the Union Terrace, to be completed in the next six years.
The destruction of Ogg Hall in 2007 would create space for a recreational park with new freshman dorms located across the street.
There are plans to reconstruct University Square into a 10-to-12-story building that will include underground parking, commercial space, more freshman housing options and possibly a new home for student health services and other services such as the registrar’s and financial aid offices.
A new office building on Park Street to house the administrative offices of the current Peterson Building would create an opportunity to expand the Elvehjem Museum of Art, also in 2007.
Consultant teams will sort out transportation conflicts that arise between the many pedestrians and cars on campus. Their goal will be for students to be able to successfully get across campus on a bus in 10 to 15 minutes.
The plan will attempt to make everyone on the UW campus less road-dependent and more reliant on bikes, buses and walking. Observatory Drive will be torn up this summer and remodeled into narrowed travel lanes and two new bike lanes.
For those who drive cars, the plan would create open spaces by stacking parking into decks, saving a potential 65 acres of land.
Although the campus master plan seeks to create a more sustainable campus that is both energy-efficient with recycled materials and cost-effective in the setup of buildings, Fish said the main goal is to please people.
UW spokesman Dennis Chaptman said the southern part of campus will be completed first.
“The Park Street forum and Park Street office buildings are underway,” Chaptman said. “They’ve broken ground and they’ve started with that, so we’ve begun [the plan].”
According to Gwen Drury, program and planning analyst for facilities, planning and management, students and community members can give their feedback on the proposals on the master-plan website.
The next town hall meeting is 7 p.m. Tuesday, Feb. 15, at the Memorial Union.


