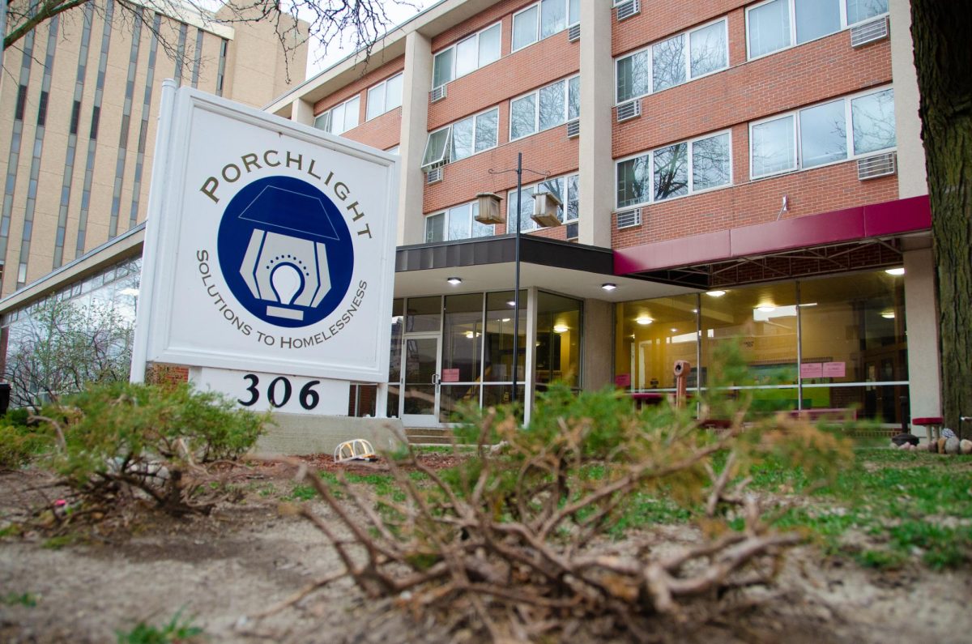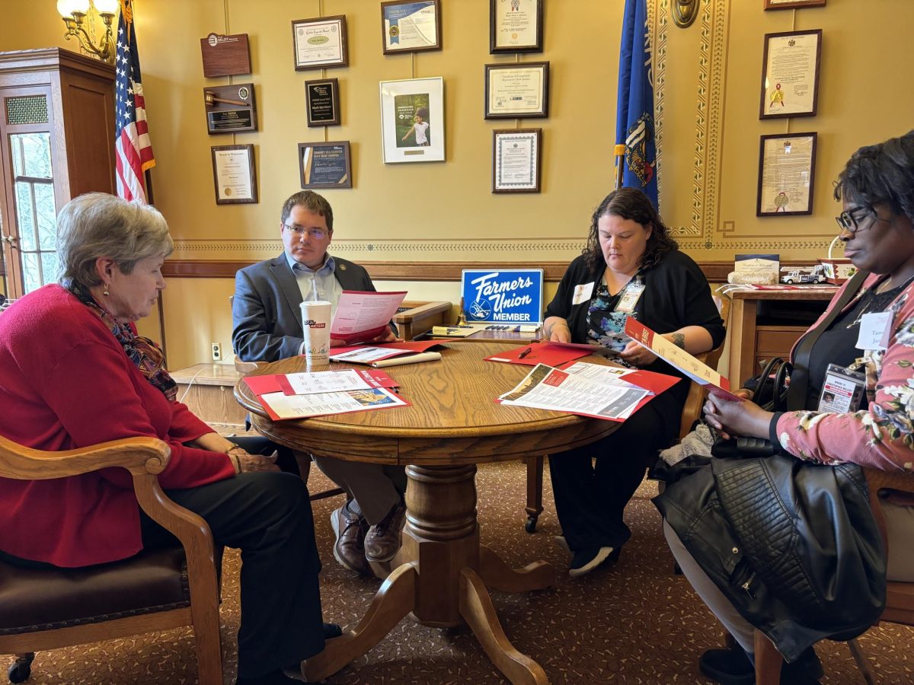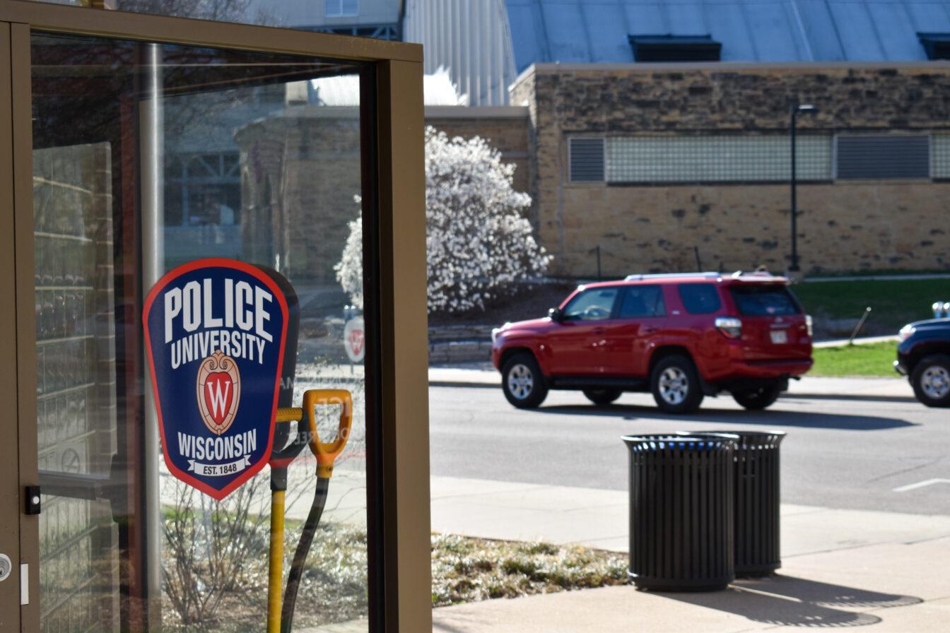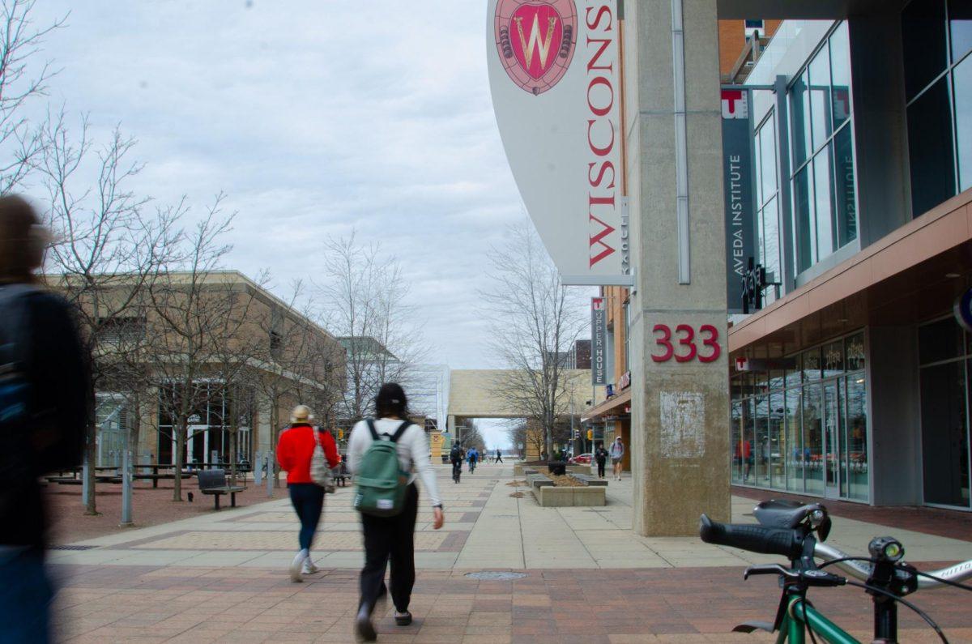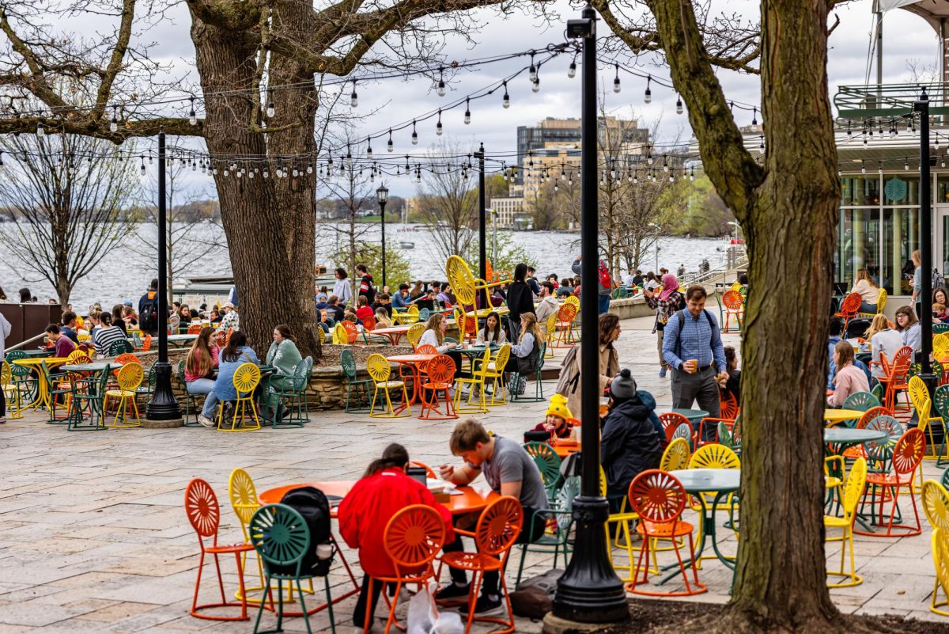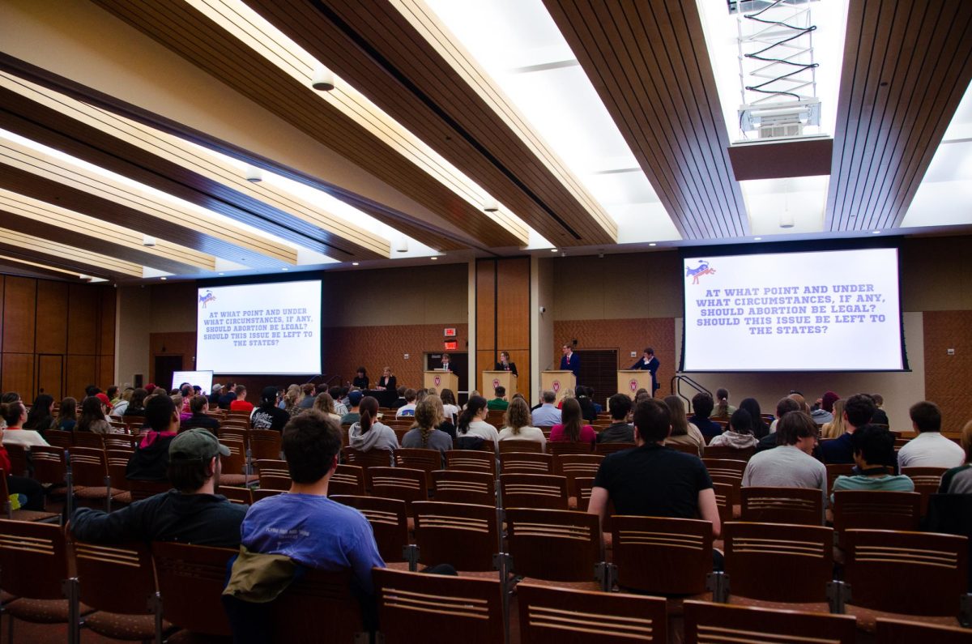The Madison Plan Commission approved a demolition permit for three apartment buildings in the 400 block of West Johnson Street, making way for a 12-story apartment building in the block.
The 12-story, 160-unit building dubbed Johnson Bend will be built next to the new Domain apartment building at 433 W. Johnson St. and will include 2,100 square feet of retail space and 150 parking spaces. The parking spots, which would be robotically controlled, are expected to cost $3 million alone, owner Les Orosz said.
The building will be different from other projects in the type of residents it will attract, according to Orosz
“This building is being designed for non-students,” he said.
Features such as the mechanical valet parking and staggered lease periods will make the building attractive to young professionals and graduate students, he said.
New luxury high rise, modern music venue presented to design commission
The mechanical valet parking was one of the most discussed aspects of the project. The system will allow drivers to pull into the garage, exit their vehicles and watch as a machine parks their car for them.
According to architect John Sutton, the system is the first of its kind in Wisconsin, and will eliminate the need for people to go into the garage to get their car.
“Nobody is going to be down in the parking area,” he said.
The system will have automatic reminders to ensure drivers don’t leave their keys or other items in the car before it is parked, Sutton said.
Sutton estimated the wait time for a driver to get their vehicle would be around 90 seconds.
The system also studies driver behaviors, so those who drive more frequently will see their cars parked closer to the entrance for quicker return times.
The building will be made up of 1- or 2-bedroom units, and will be priced similarly to newer apartment buildings in the area, he said.
“It’s much more affordable for a brand new project,” Orosz said.
Even though the units will be more affordable, they will still feature amenities such as hardwood and tile floors, granite countertops and a rooftop pool, Orosz said.
Ald. Mike Verveer, District 4, asked for the commission to postpone its ruling, citing a need for further information about the project’s plans for managing parking and upgrading streetlights in front of the building.
The committee approved the permit with several conditions, including requiring Orosz Properties to upgrade the streetlights, release an updated parking management plan and implement a plan to close the rooftop pool at night.






