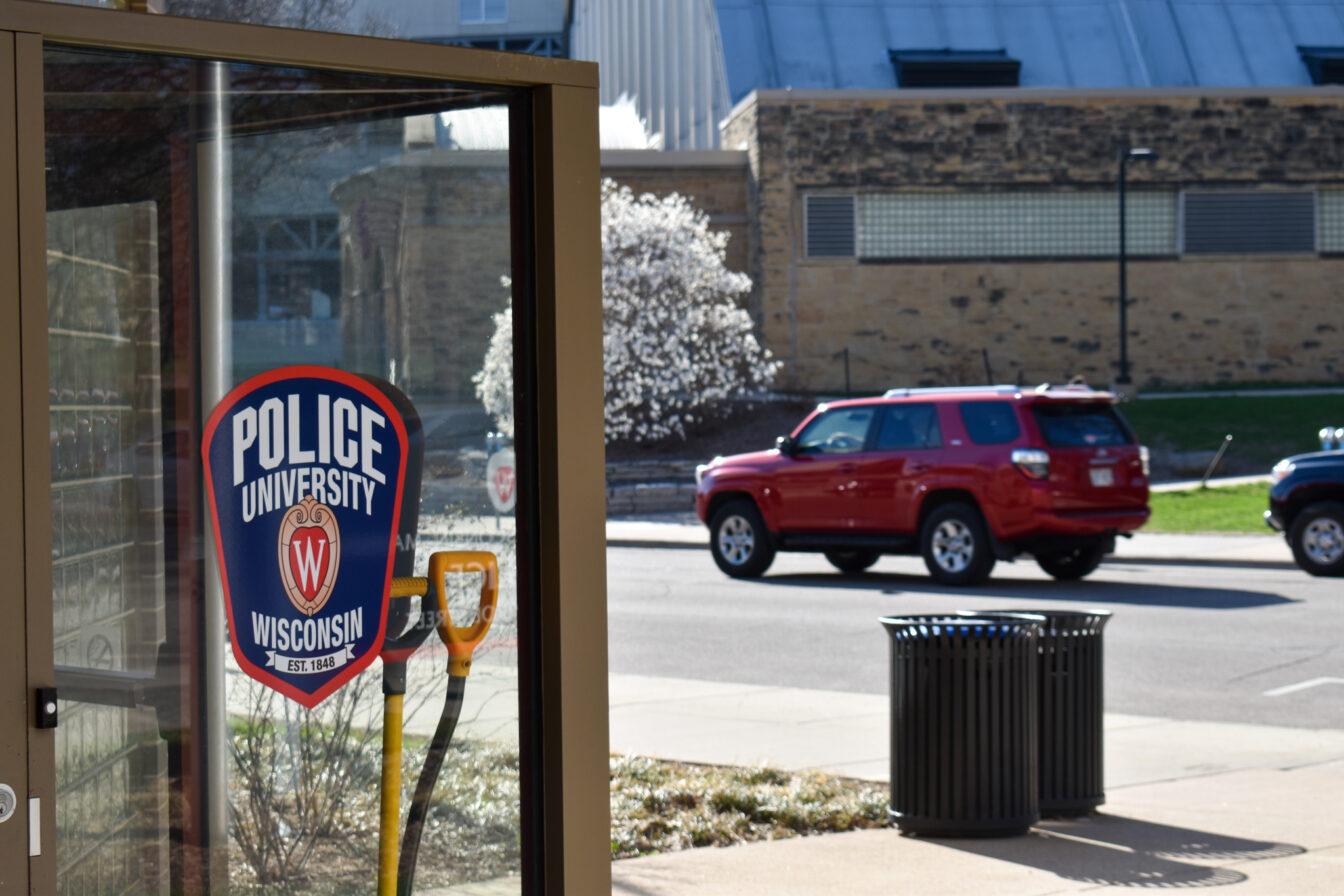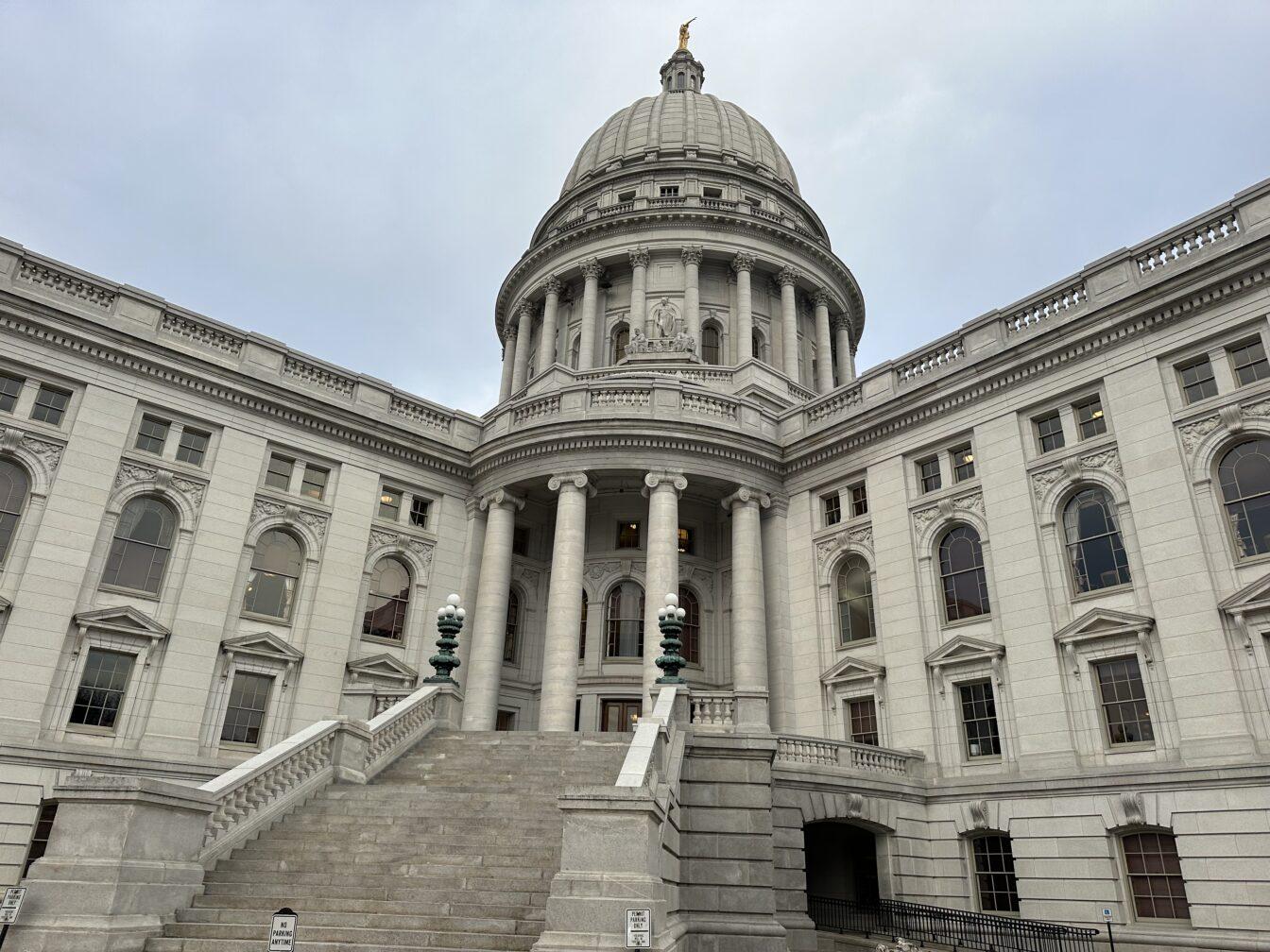The City of Madison Plan Commission ultimately decided approve a renovation of the Mifflin neighborhood at its penultimate meeting Thursday, despite controversy among members.
The city approved the long-term Downtown Plan on July 16. Since then, the Plan Commission has been working to collaborate on the plan with the city’s rezoning.
A proposal from Ald. Bridget Maniaci, District 2, opposed an item to renovate the Mifflin neighborhood and instead offered to preserve its districts’ zoning. Maniaci wanted rezoning to occur in the Langdon area instead and convert it to a district that would have family dwellings as a conditional use.
“I think you’re treating (Langdon) differently than Bassett or Mifflin,” Maniaci said.
Her proposal was overturned, and Vereer said the commission felt the Langdon area should remain consistent with the Downtown Plan to keep it residential. He said Mifflin has more potential to become a commercial site. He added buildings in the Mifflin area could be denser in population and up to six stories high.
Vereer also said the board wanted to keep areas such as James Madison Park residential.
The Rooftop Greenhouse motion, which counts a building’s roof as an additional story in regard to its zoning, was approved to remain consistent with the Downtown Plan.
All other proposals, including some for lakefront setbacks and James Madison Park, also remained consistent with the Downtown Plan. Most votes were unanimous, with the exceptions of the Lakefront Setback and the Langdon-Mansion Hill proposals.
“I’m not sure if you’re all aware of what we just passed,” said Michael Heifetz, a Plan Commission member, regarding the lakefront setback proposal.
The board decided new buildings must remain at least 75 feet back from the waterfront. It also said building additions must be the measurements of 50 percent of the width of the widest point in the existing building far from the lake.
Matt Tucker, city’s zoning administrator, said the buildings should generally be parallel to the waterfront.
The board also addressed the zoning maps’ goal to maintain the “status quo.” The members said their main purpose is to clean up and discover which change is most appropriate.
The Plan Commission said the Downtown Plan will expand and renovate the city, and it expects the City Council to approve the plan.
“The next step is to enforce and enact the zoning laws to allow plan recommendations to be executed,” Vereer said.
Verveer said members of the commission hope the Downtown Plan and zoning code will be enacted by early 2013. By Oct. 1, the board expects to finalize the plan for City Council’s approval on Oct. 16, he said.

















