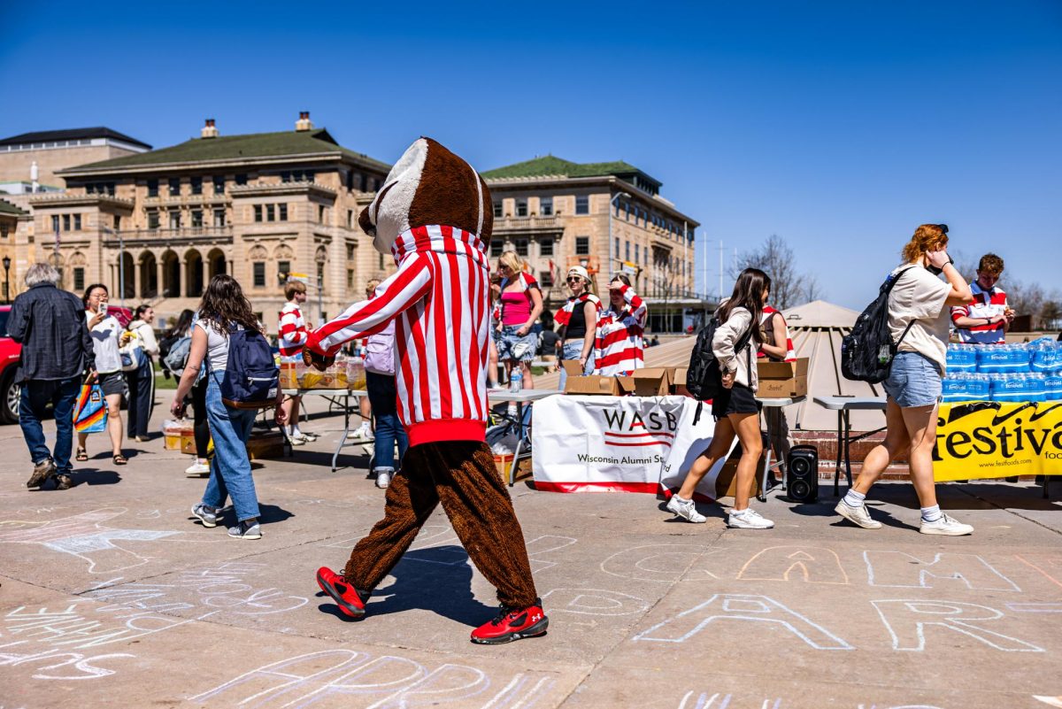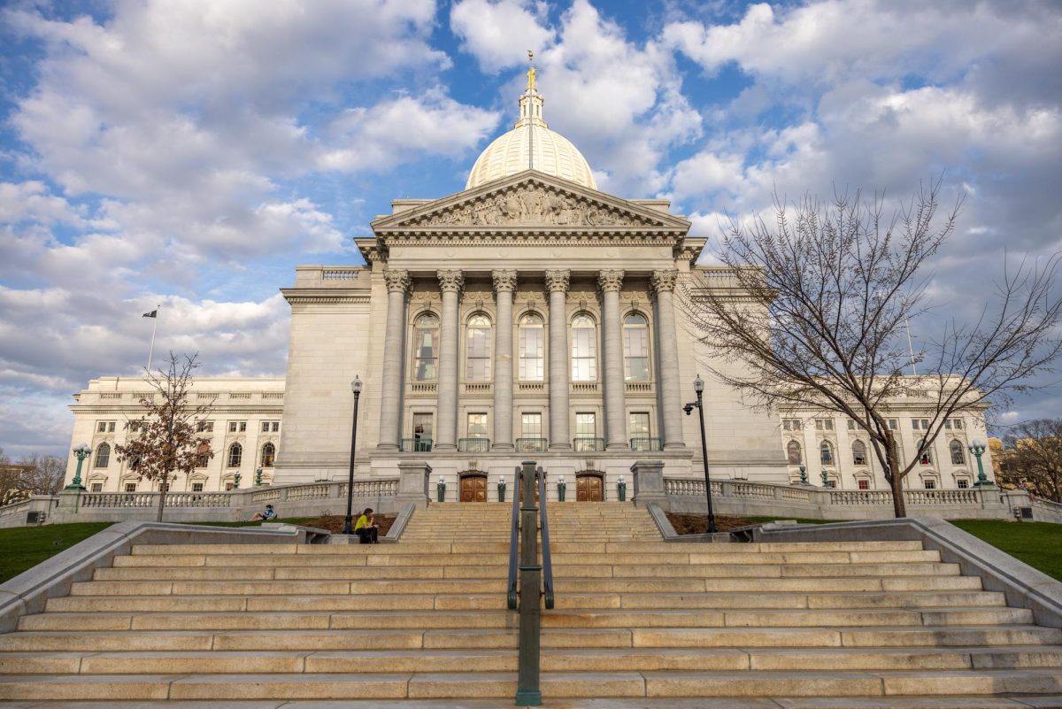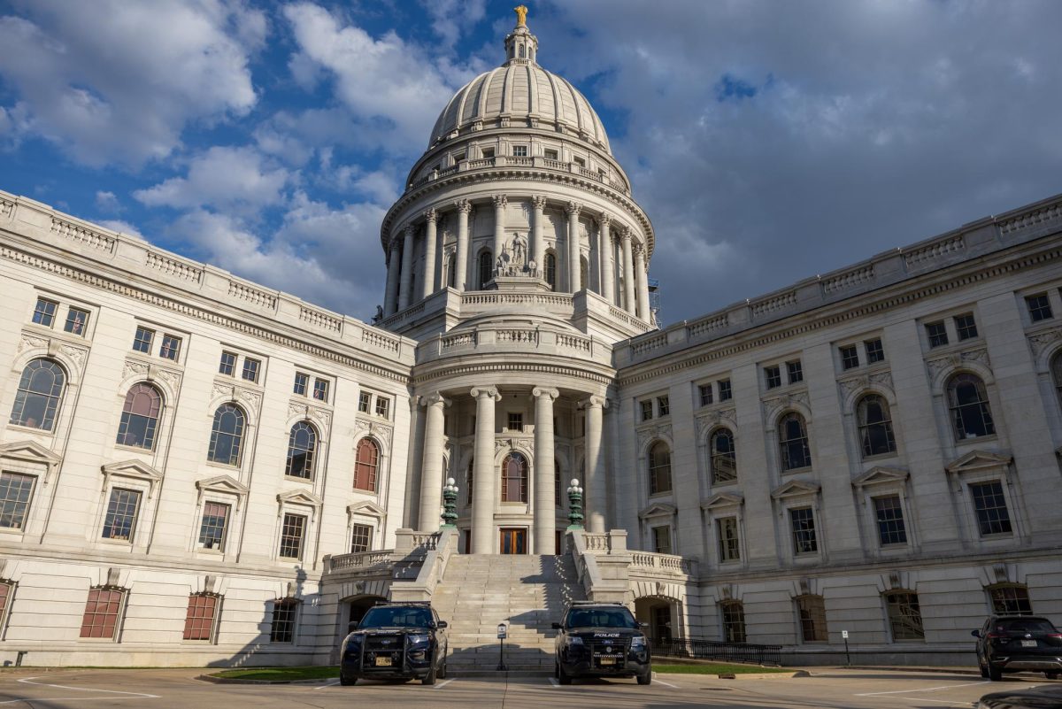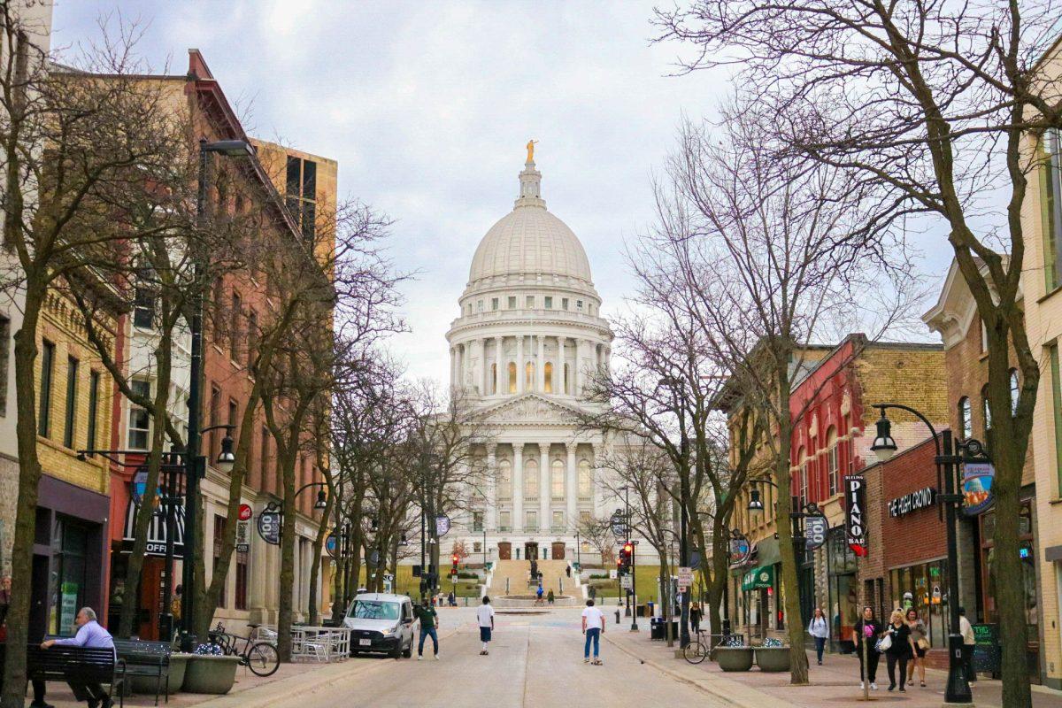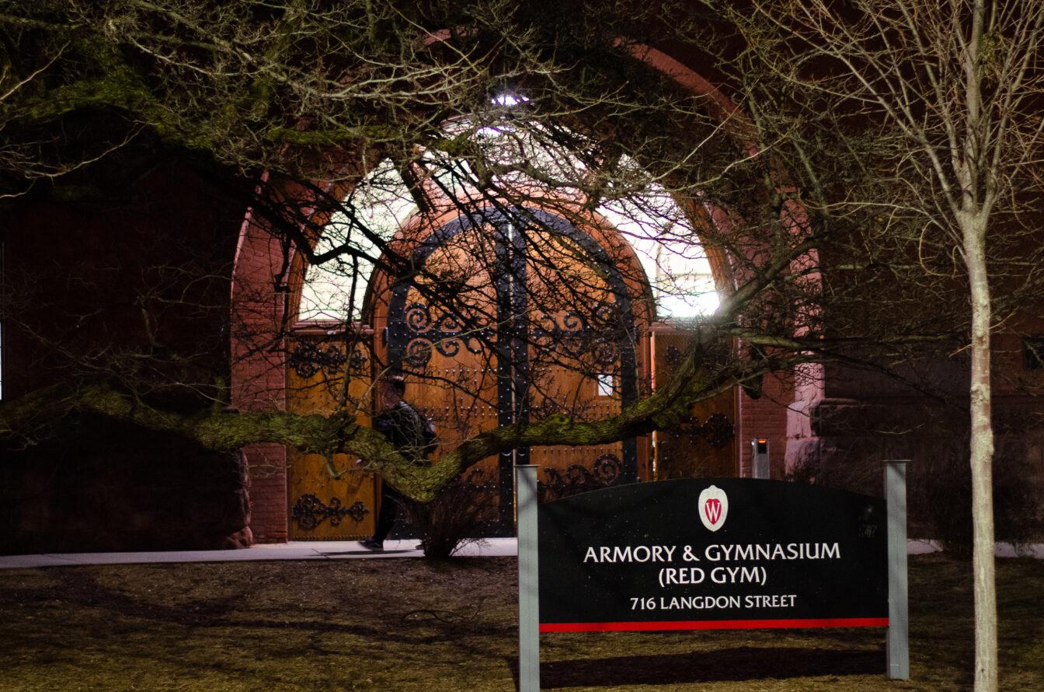
After initial concern over the height and proximity of a 14-story building planned for Library Mall, designers for St. Paul’s University Catholic Center presented a revised plan Monday that significantly scales back the height.
The project’s architects, Bob Shipley and Matthew Alderman, told the city’s Joint Southeast Campus Area Committee the addition would not feature student housing as was proposed in the initial rendering last fall.
The newly presented renderings show St. Paul’s expansion with meeting space, a residential college and a larger chapel.
Previously, members of the Landmarks Commission voiced concerns the height would tower over the historic Presbyterian House church nearby. Community members had also expressed concerns it would block the view of the Capitol from Bascom Hill.
Any development neighboring a landmark site must meet standards with the Landmarks Commission in order to ensure the building does not obstruct the landmark by being visually intrusive.
Alderman said the height of the proposed building would not detract from the integrity of the Presbyterian House because combined with the height of Memorial Library, attention would be drawn back down to the landmark.
Father Eric Nielsen, director of St. Paul’s, said the revised building plan would cut the cost from $45 million to $25 million.
“We continue to believe there is significant value in establishing a residential college facility as we initially proposed, and while that is our preference, the feedback we have received from neighbors, including the UW-Madison and members of both the Catholic community and the Madison community, has led us to consider this alternate approach,” Nielsen said in a statement.
Since the expansion will not include student housing, the extra square footage will be used to focus on student and scholar services.
Alderman said although the project’s builders have truncated out the student housing portion, they imagine the building being taller than the Presbyterian House by one or two stories.
Alderman stressed scaling back the building would not mean simply cutting floors from the plan because any actual figures of height, roofing and setbacks have not been decided, but said they will be proposed in the coming months.
“The [redesigned] building is a lot more manageable,” Alderman said. “There are a lot of urban plans with concentrated buildings like this; we can easily come up with something effective.”
The current rendering shows service coming into St. Paul’s from the southeast corner of the building on the State Street Mall, bringing in traffic from UW as well as from St. Paul’s.
The project’s designers said they hope to improve on the existing model in order to get the approval of the Urban Design Commission, paving the way for the team to start fundraising efforts and prospectively break ground a year from this fall.
Ald. Mike Verveer, District 4, and Ald. Bryon Eagon, District 8, said they were impressed with the cooperation of the design team’s efforts to meet with city officials throughout the last several months to put together a compelling design.


