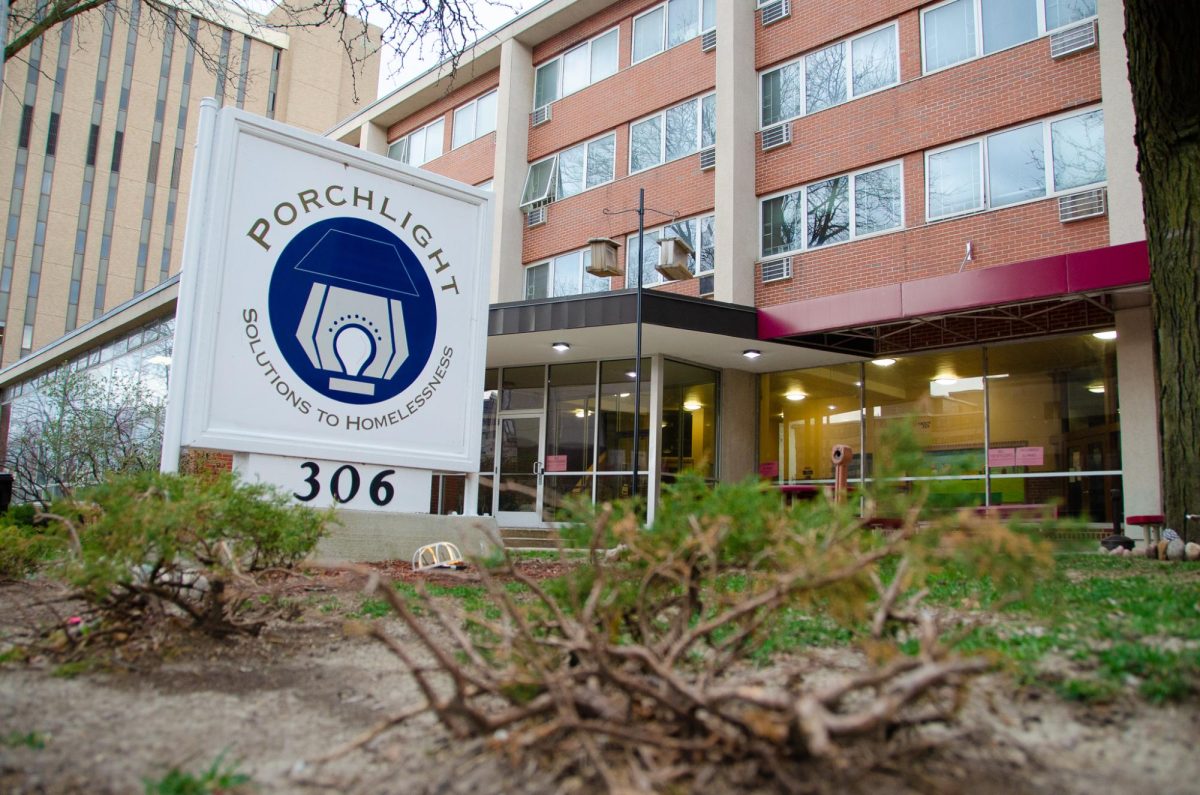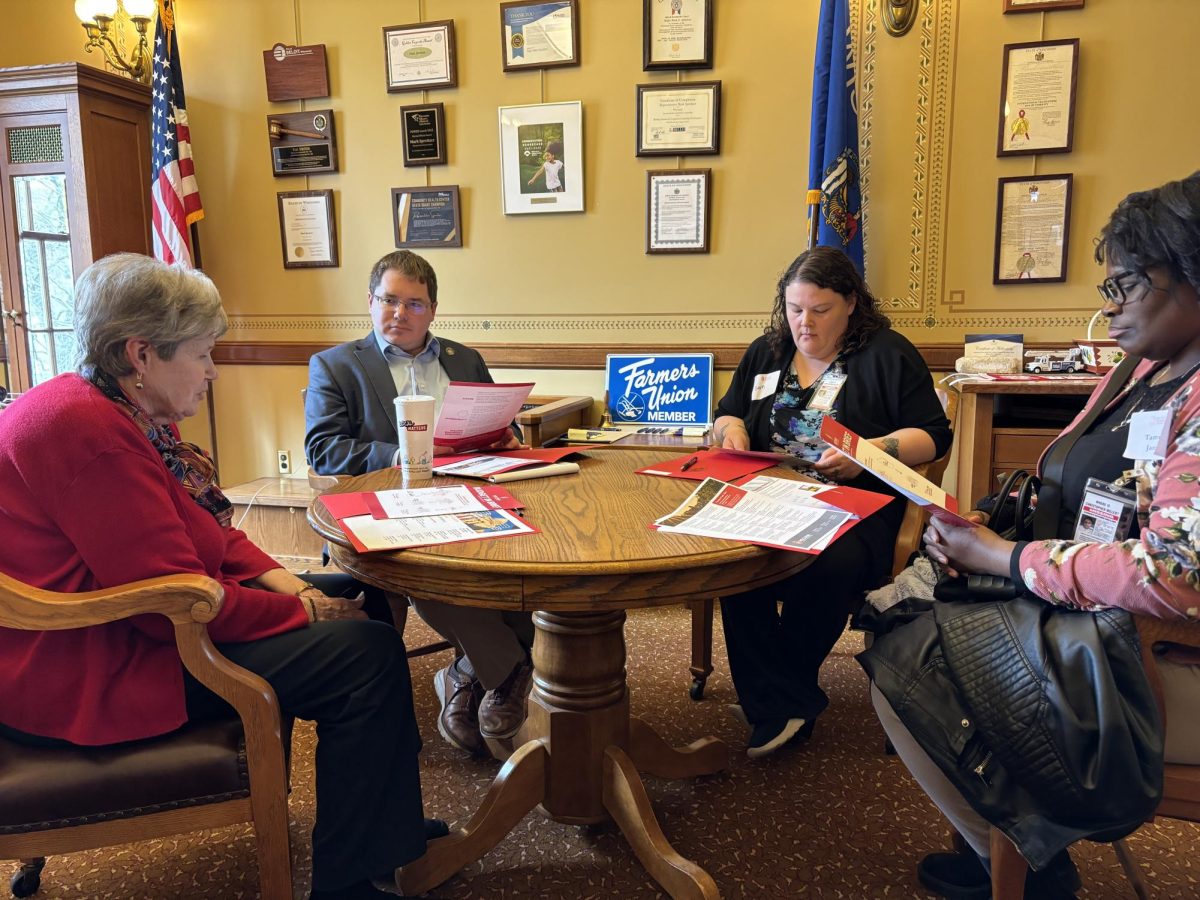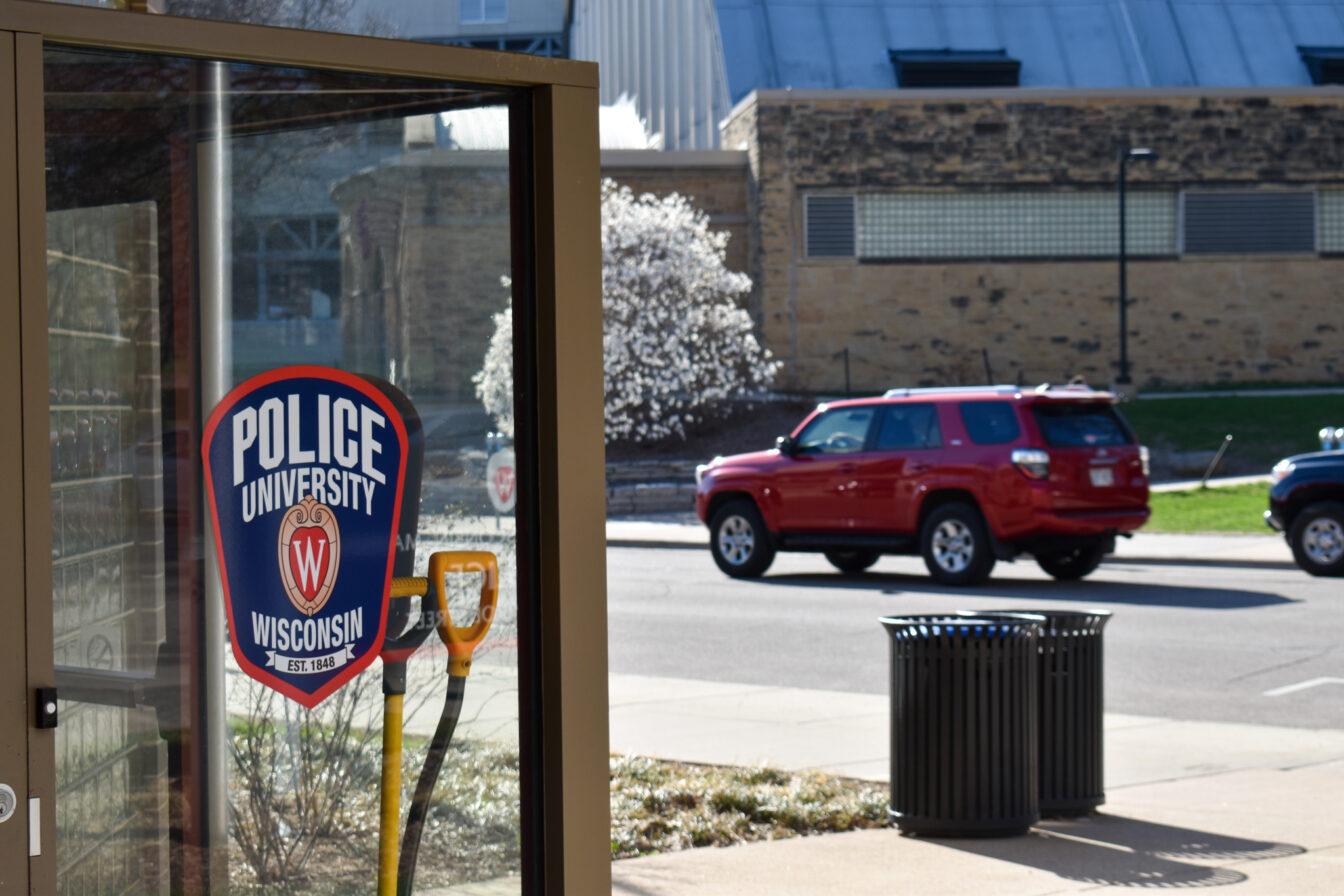Despite community concerns surrounding a plan to build a new single-family home in the University Heights district to the west of campus, a city committee voted to approve the proposal Monday night.
The Landmarks Commission approved the plan in a 6-1 vote to allow a two-story house to be built at 209 N. Prospect Avenue, adjacent to the landmark Ely House. The lot was deemed a buildable lot in 2008, according to a memo from City Attorney Katherine Noonan.
Matt and Julie Sager, the lot’s owners, presented their plans for a house with what they said created minimal visual disturbance to neighbors and the adjacent landmark.
The house would be set back 75 feet from the street in order to reduce its impact among the neighboring structures. The renderings showed a flat roof in order to keep the size of the house modest overall.
Still, some neighbors were uneasy about the plan’s modern design and visibility from nearby houses. Neighboring resident Joan Knoebel said the flat roof makes the house look more like an office building than a residence.
“I don’t think the contemporary design marries well with the existing homes,” Knoebel said. “Flat roof or not, it doesn’t matter. That’s what we’ll be looking at: their house.”
Ald. Shiva Bidar-Sielaff, District 5, said comment cards at a neighborhood meeting about the construction were evenly split in favor of and in opposition to the proposed construction. She added there is no ideal placement for the house and the house would infringe on everyone’s views because it is an addition.
“A lot of people would have liked to see no building on this property, but that’s just not a realistic fact at this point in time,” Bidar-Sielaff said.
Other citizens spoke in favor of the project, praising the plan’s modern style for adding to the diversity of the neighborhood.
Jeremy Levin, District 10 supervisor, said he is happy to have the Sagers as neighbors. He added other historical buildings might not have been accepted at the time of their construction, but are now key structures to the neighborhood. He mentioned architect Frank Lloyd Wright’s Gilmore House, also located in the area, also features a flat roof.
Ald. Bridget Maniaci, District 2, said there are no reasons a structure could not be put on the lot because the lot was deemed buildable.
“The district is a parade of homes of different styles spanning a lot of time,” Maniaci said. “This is the design style.”
The design for the house includes building materials that would blend with other nearby structures, including brick and wood that would mix with trees.
Julie Sager emphasized the home’s green aspects such as insulation, high efficiency glass and retention of mature trees on the lot.
The Sagers said they understand the neighborhood’s concerns and produced renderings from surrounding streets in a virtual city walk.
















