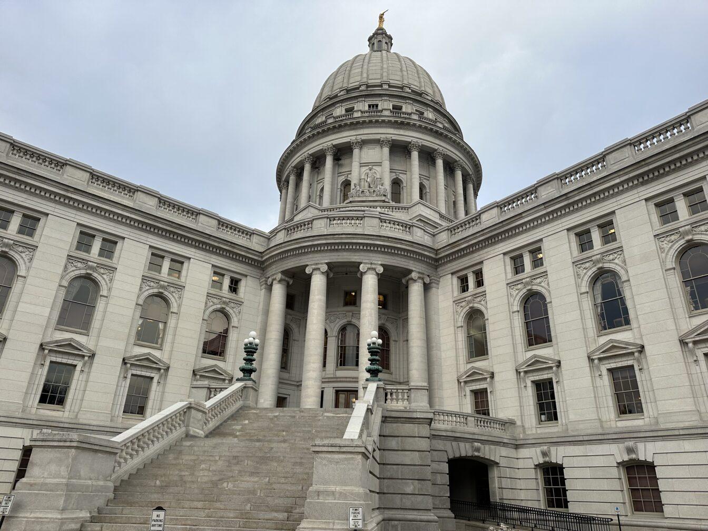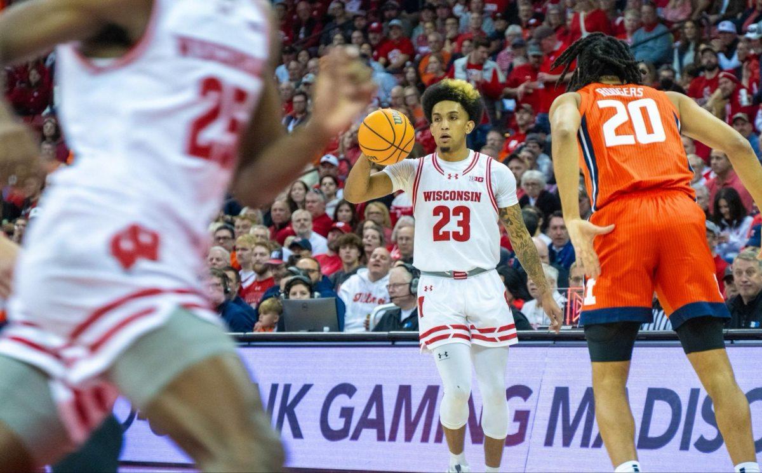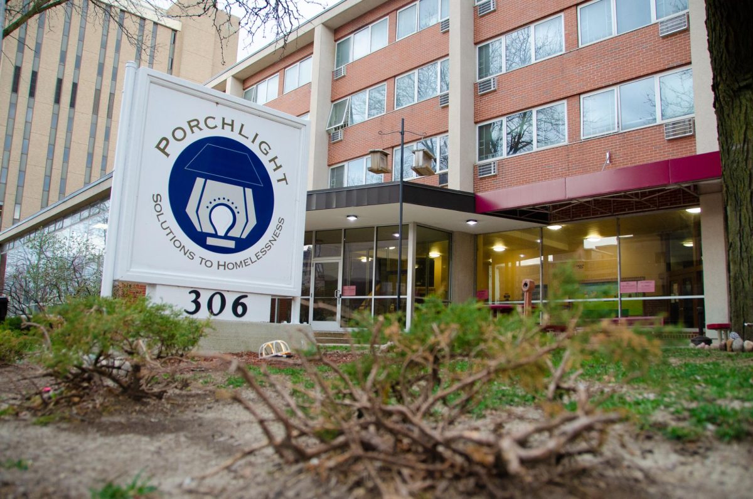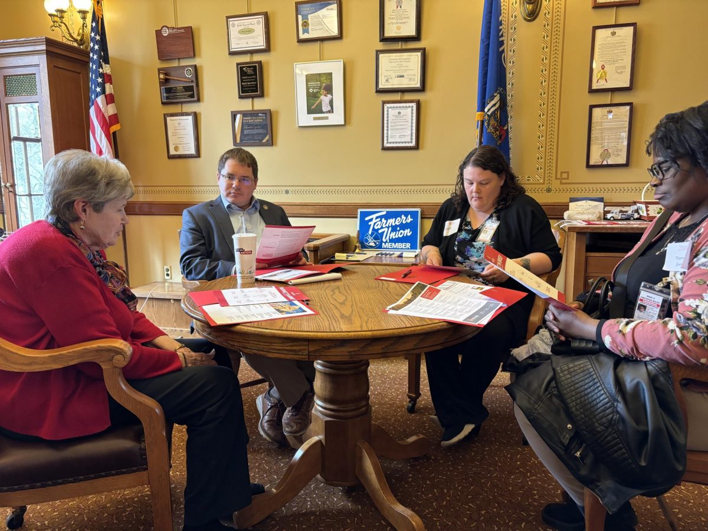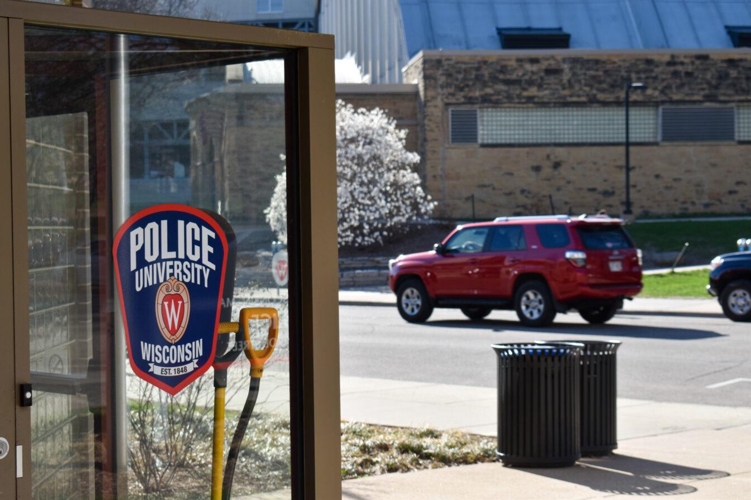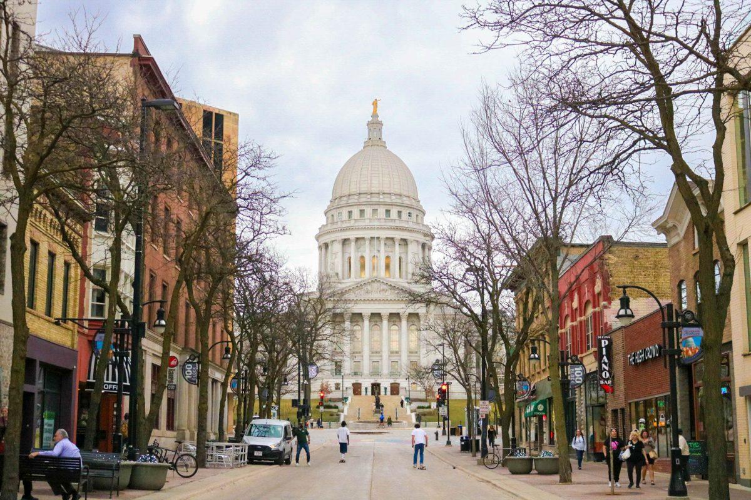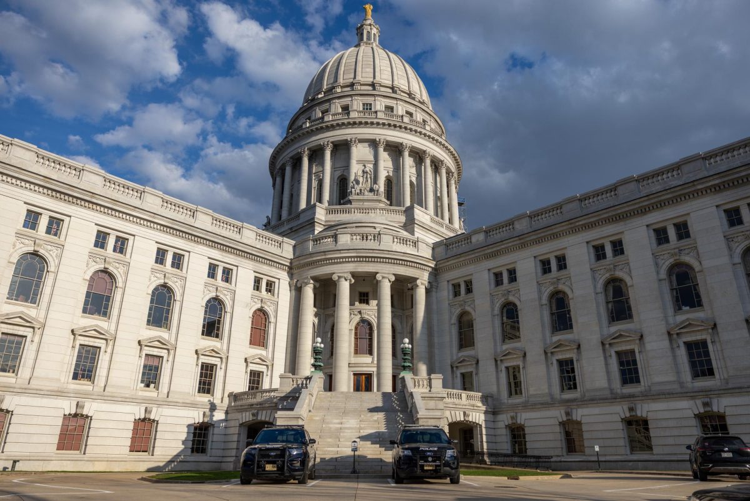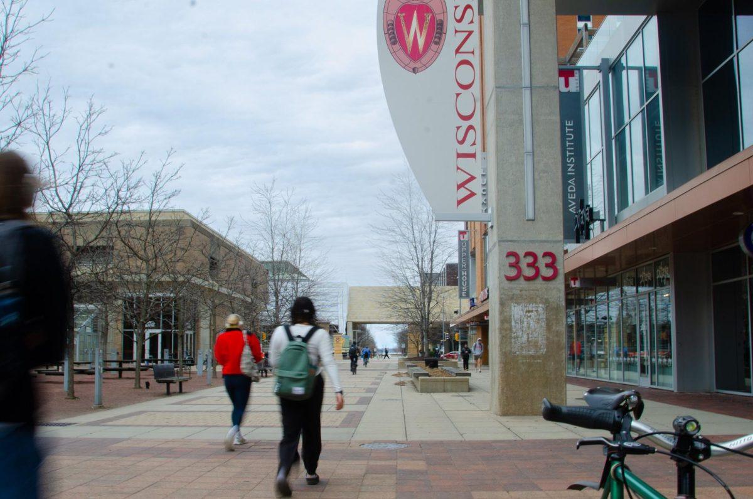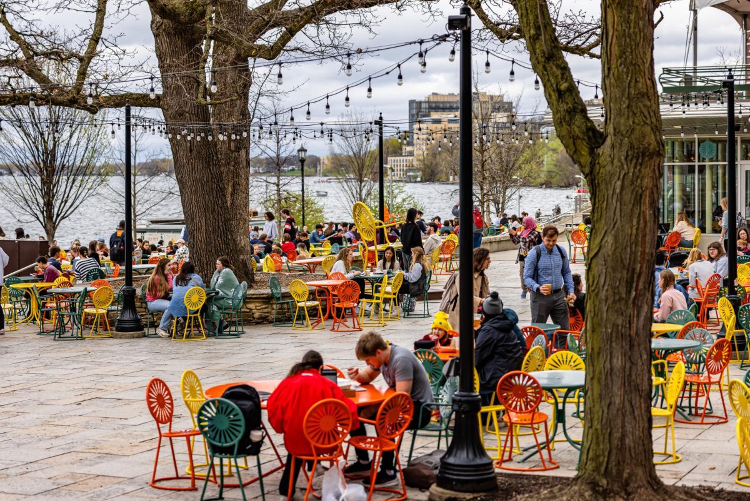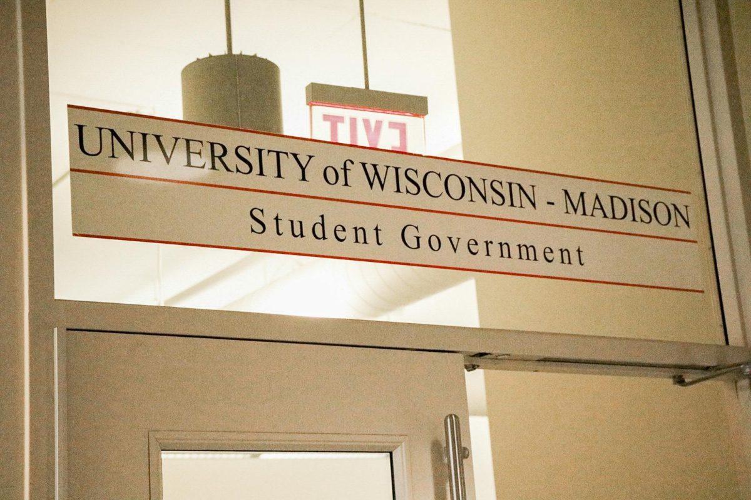
The city of Madison Urban Design Committee approved a plan to build a new hockey rink and swimming facility next to the Kohl Center Wednesday.
Eight members of the 10 person committee voted to give final approval and the other two members chose to abstain from voting.
“The project was on hold for awhile awaiting full funding,” said Gary Brown, director of the Office of Planning and Landscape Architecture for UW-Madison Facilities Planning and Management.
According to Brown, the new facility will be built on what is now Parking Lot 88, which is located east of the Kohl Center. New parking areas will be made both south and east of the Southeast Recreational Facility.
One of the main reasons for the new facility is increasing the safety of students between the different buildings, Brown said, especially during the winter season.
The ice rink is supposed to serve as the practice and competition facility for the women’s hockey team, Brown said. The hockey team currently has no on-campus practice facility.
The project approval met some criticism from a few of the members of the committee. Ald. Marsha Rummel, District 6, said more plant life should be included in the design of the facility.
Commission member John Harrington said he was concerned with possible conflict of city policy and the design of the new parking lots being proposed, as well as the plain look of the south side of the building.
Jeff Piette, one of the project’s architects from Madison-based Kahler-Slater Architects, said the facility will match the Kohl Center’s design and color scheme and will be connected to the SERF by a translucent glass bridge.
The ice rink will be located on the lower level of the new structure, Piette said.
The lower level will also be devoted to hockey, and will include offices for both hockey programs. The facility will have 2,400 seats, Brown said.
The seating for the rink will be on three of its sides, Piette added, while the “story of hockey” at UW will be on the north wall of the rink.
The second level of the new facility will include a swim and lounge area for both the men’s and women’s swim teams, Piette said.
The new facility will also include new locker rooms for the swim team as well as coaches’ offices. The bridge to the SERF is designed to be constructed out of translucent glass out of concern for swimmers traveling between the two buildings.
According to Ald. Mike Verveer, District 4, UW athletic officials have wanted the new facility since the completion of the Kohl Center in the late 1990s.
Construction on the new hockey rink and swim facility is expected to begin in the spring of 2011, Brown said.
Verveer previously said both the men’s and women’s hockey teams currently split their games between the Camp Randall Sports Complex, the Kohl Center and the Alliant Energy Center on occasion.


