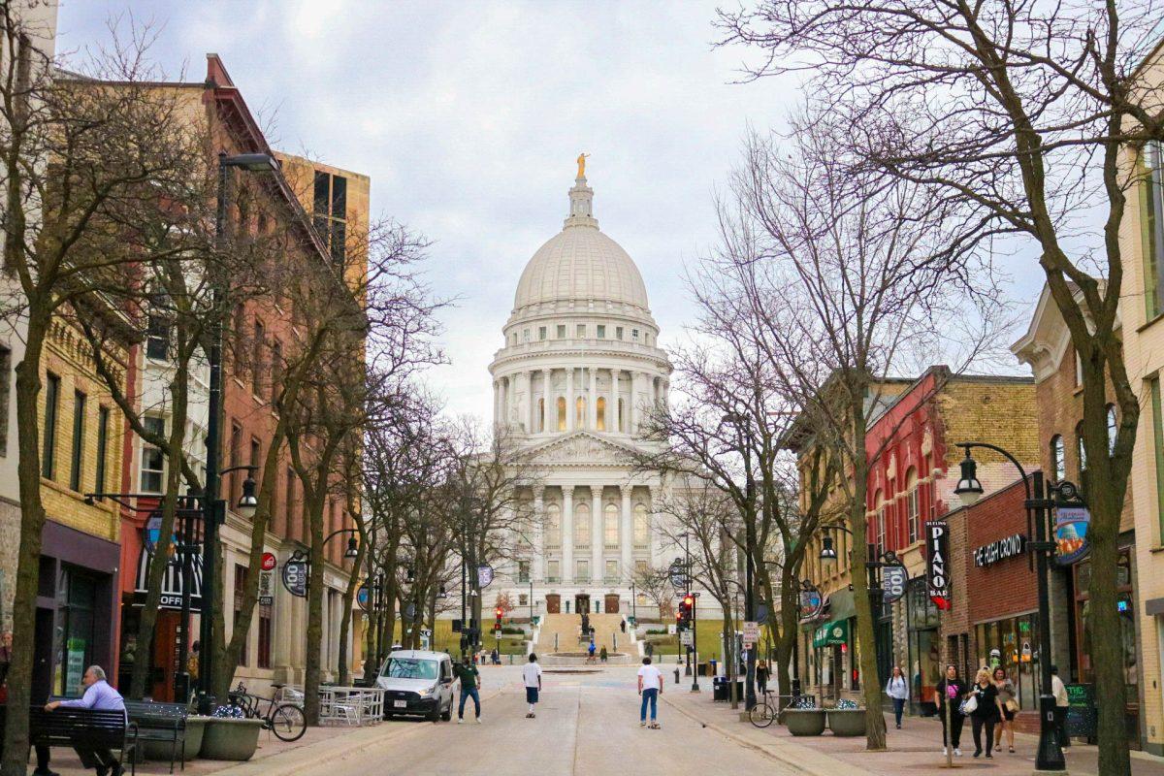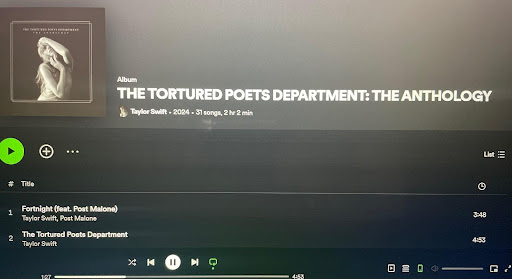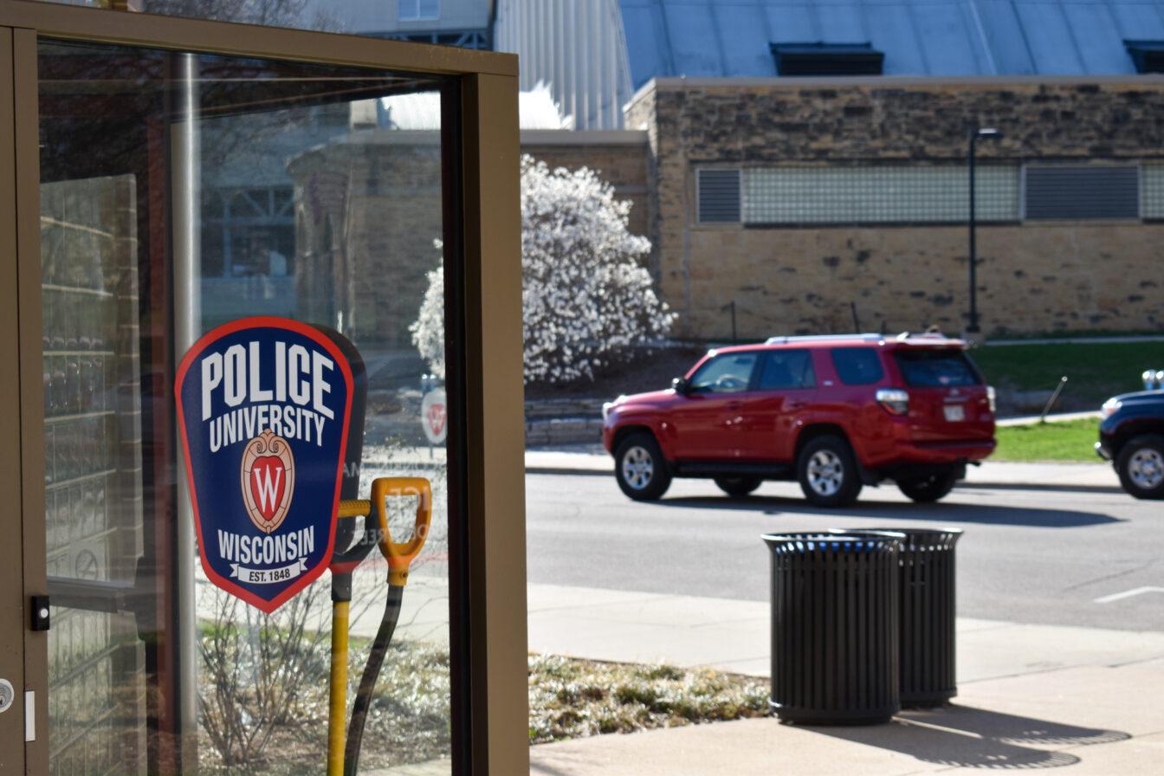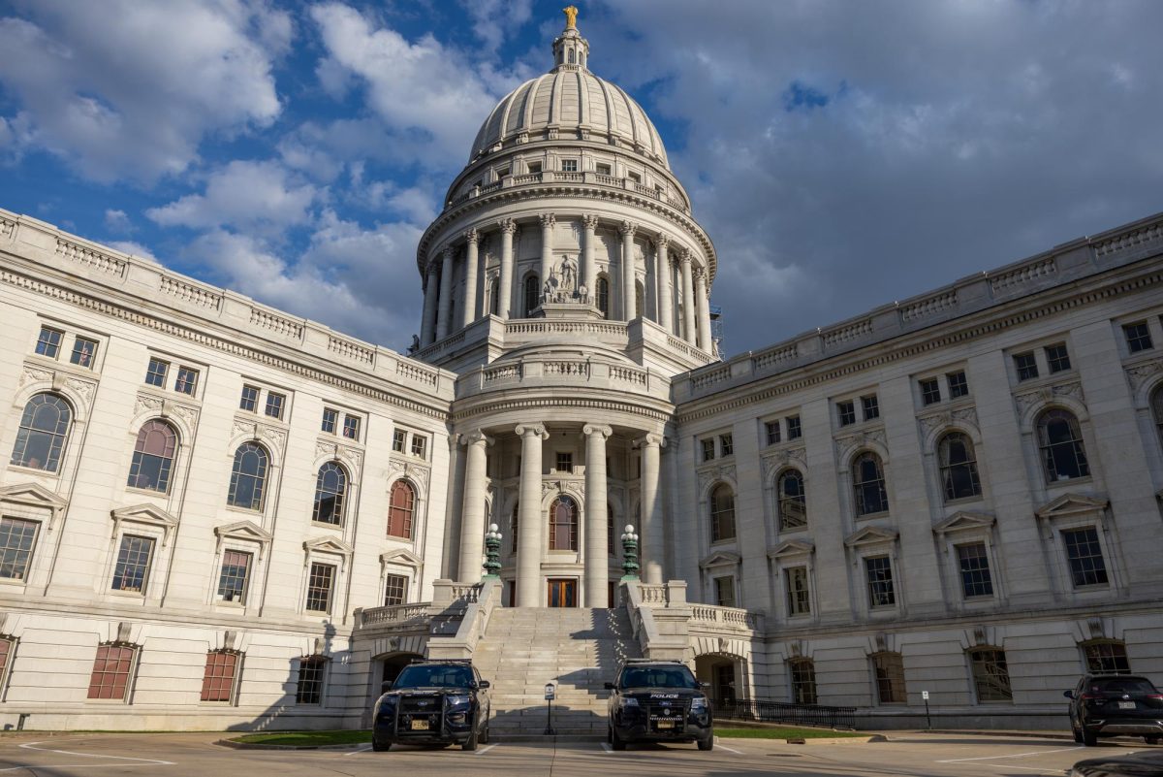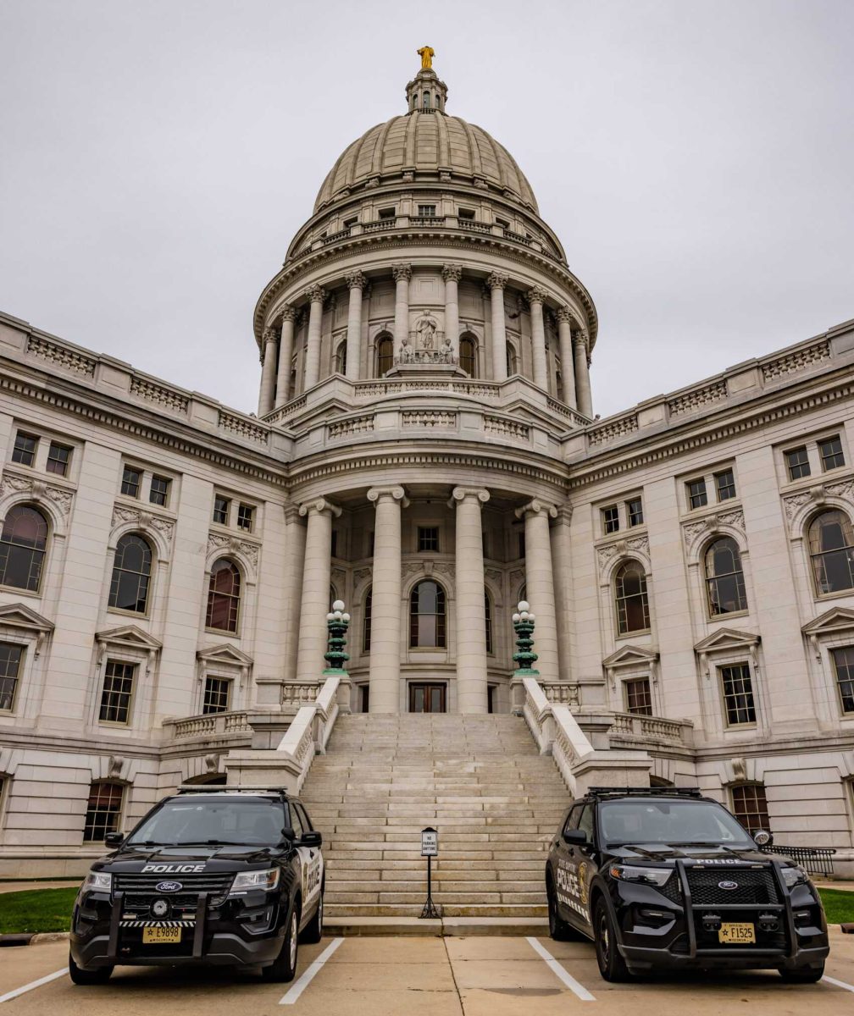Amid the city’s largest zoning code overhaul since 1966, the city’s Plan Commission voted Thursday to amend the appeals processes in several zones.
The overhaul includes a complete rewrite of the code, but the new draft’s details are still being fleshed out. The city’s planning division has recommended several amendments to the draft which were presented at the meeting in the form of a checklist.
“The revisions really aim to change the zoning narrative in favor of mixed-use and creative development,” planner Heather Stouter said.
The division suggested the plan commission reject the “waiver” method for appealing a zoning ordinance.
The waiver method would be replaced in some cases by Conditional Use stipulations, which city officials hope to include in the new zoning code.
In other cases, appellants will be able to apply for a zoning variance before the Zoning Board of Appeals.
Each of the division’s recommendations was passed with near-unanimity.
The one dissenting vote came from planner Tim Gruber, who wanted a more extensive revision of the draft. He proposed a separate motion to increase the maximum heights of buildings in the MXC zone from five stories to 10 stories, or 136 feet.
“In Hilldale and West Towne there is a possibility for much more intense development,” Gruber said. “Increased building heights in these areas would be okay.”
Planning Division administrator Matt Tucker weighed in on the proposal.
“It’s true we want density, but we don’t want to make it scary,” Tucker said.
Ald. Julia Kerr, District 13, said she had several concerns about revisions to the draft’s building height limits. She opposed Gruber’s motion, citing the strain that would be put on parking arrangements.
“The master plan would address such issues so we don’t have to worry about them too much right now,” Gruber said.
The effects of high-rise developments on parking would be mitigated by square footage limits in the zone, one planner added.
When put to a vote, however, Gruber’s motion failed.
Kerr suggested the city do more to illustrate the maximum heights of buildings in terms the average person can understand.
“I have this conversation all the time in this neighborhood,” Kerr said. “Someone learns that a building is three stories tall and they say, ‘What? But it’s so small. I thought it was two.'”
Though the new zones have not been drawn yet, some preliminary conjectures about their locations can be made.
A community or mixed-use focused zone will likely encompass part of South Park Street and part of East Washington Avenue. A transitional zone will also likely include the area surrounding a part of Regent Street
The complexity of the zones is not new with the current overhaul, Stouter said. What is new is the drawing of the zones themselves, guided by the needs and aspirations of the 21st century, he added.


