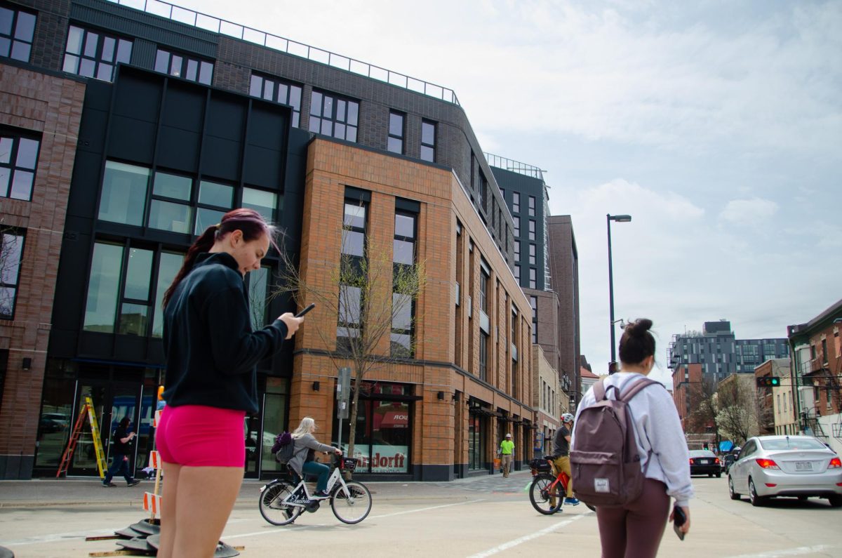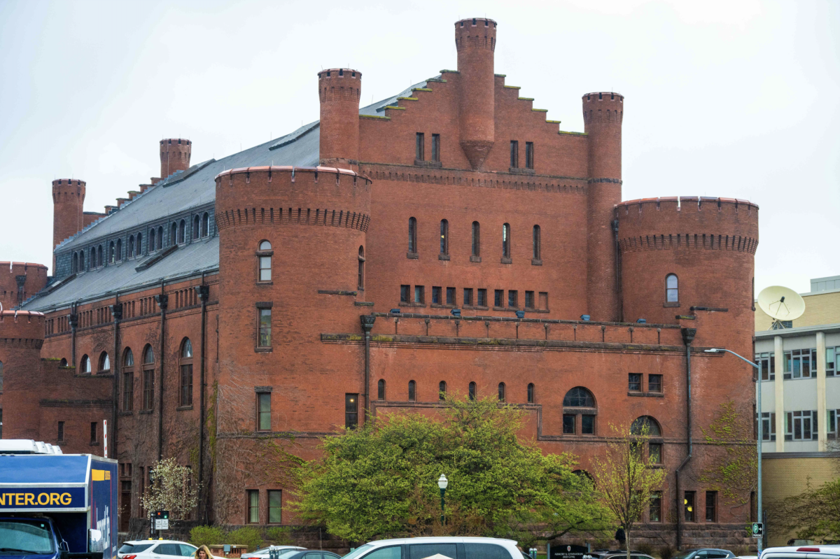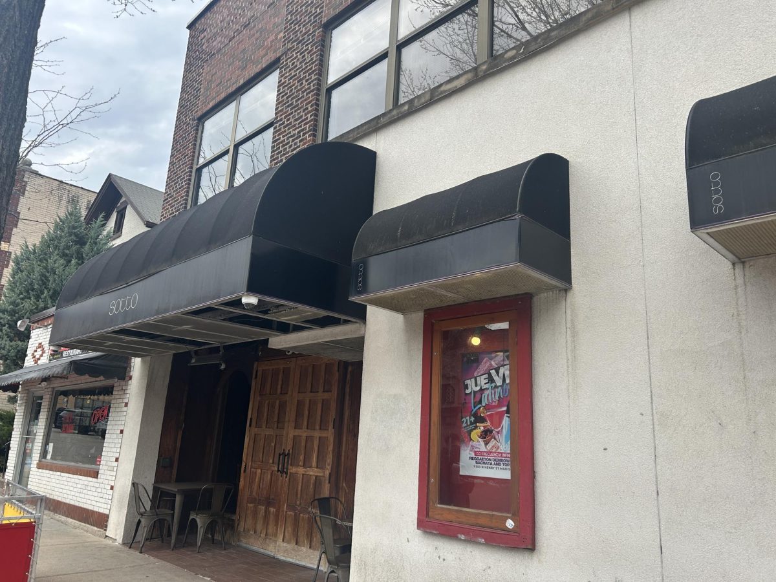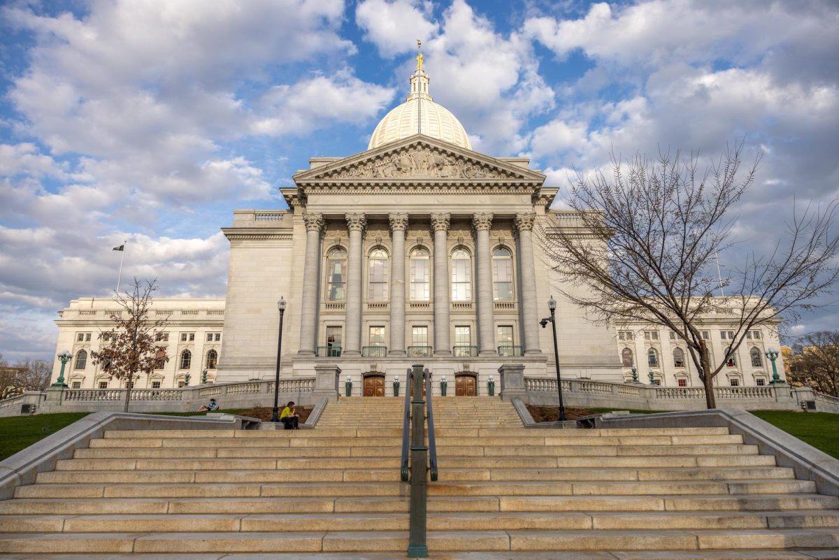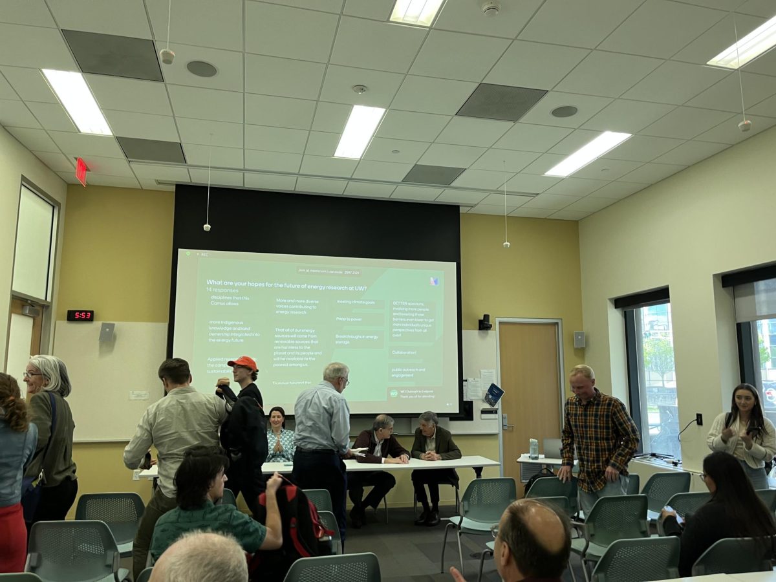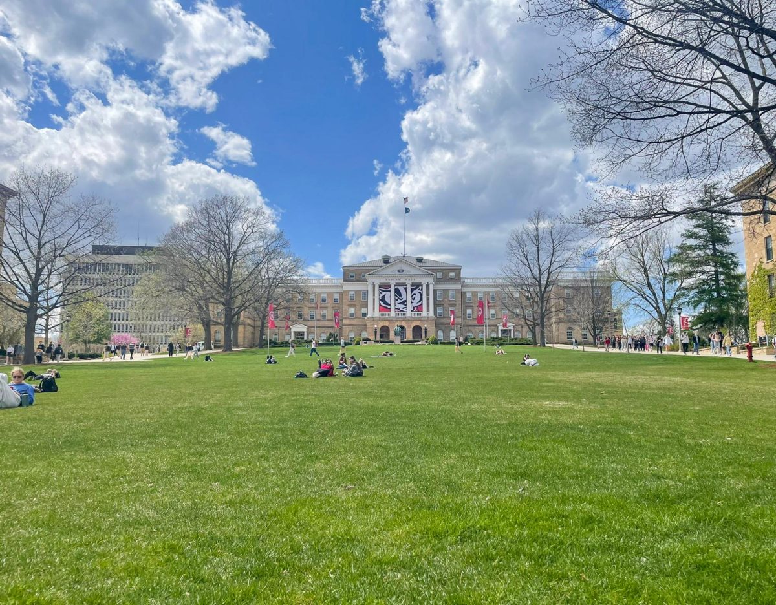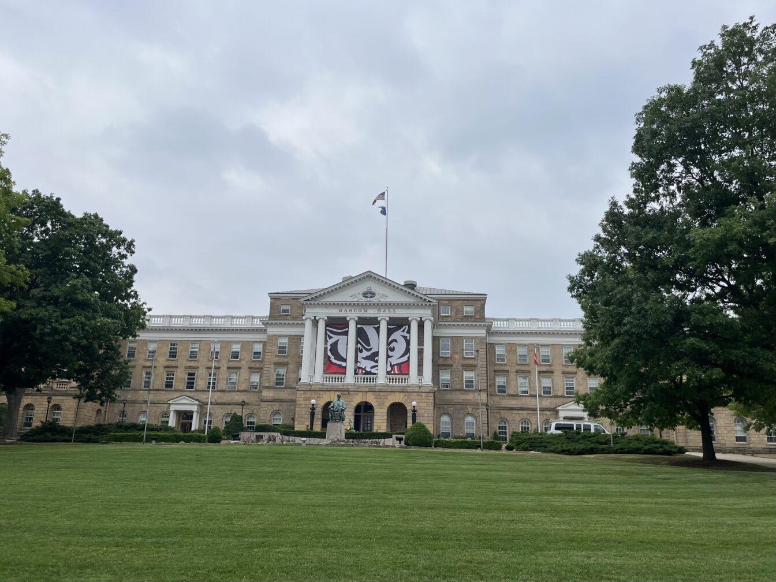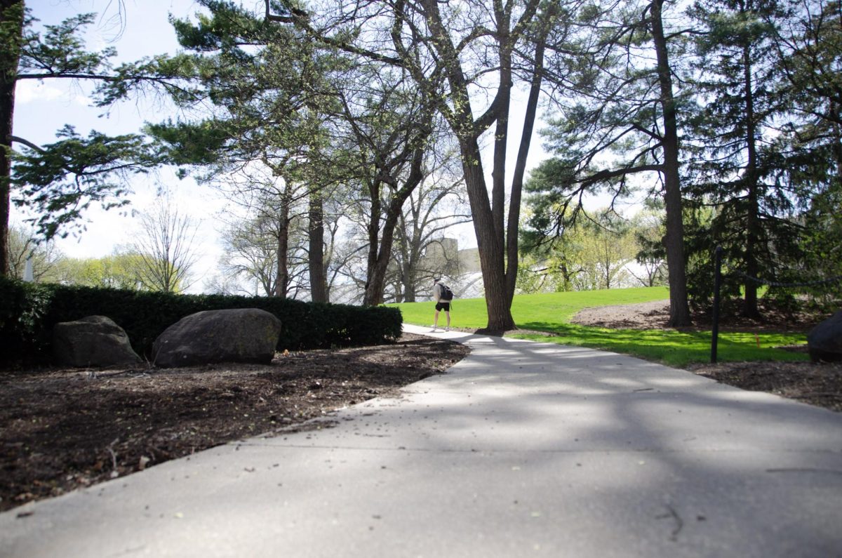
A Wisconsin Union official presented finalized plans in a forum Thursday for the new Union South, which will include a climbing wall, bowling alley and wine bar.
The boomerang-shaped, multi-level structure will replace the old Union South, where demolition began earlier this year.
According to Dan Cornelius, Wisconsin Union vice president, terraces and windows will be built into the building to maximize sunlight even in the winter months.
The basement level of the new Union will house underground parking and a recreation center featuring a bowling alley, climbing wall and pool tables, Cornelius said.
The main level will contain seven different food venues and a sun garden for socializing or studying. Food options include a pizzeria, Asian restaurant, flatbread eatery serving fresh and healthy fare, general market, coffeehouse and wine bar, ice cream shop and grill.
“The grill will be similar to the Rathskeller in Memorial Union, but it is designed more for musical performances,” Cornelius said, adding it will have a large stage and “good acoustics.”
The Union’s second floor will be home to Badger Hall, a space that can accommodate up to 900 people and is ideal for banquets and concerts.
According to Cornelius, the floor will also have a movie theater with a 30-foot screen and seating for 350, student organization offices and an “information commons,” which will be equipped with portable flat-screen televisions and iMacs capable of running both Apple and Windows software.
The layout for the top floor includes meeting rooms, office space and a visitor information program, which will be the beginning and ending locations of all tours and the new office for Student Orientation, Advising and Registration, Cornelius said.
Although the design team has proposed one large, central entrance, there will be many smaller entrances to foster a welcoming environment, Cornelius said.
According to Cornelius, the Union’s design team, which consists of students, faculty and alumni, has designed the new building to be warm, inviting and “timeless and enduring.”
“We want this building to be as loved as Memorial Union,” Cornelius said. “We don’t want it to be torn down in a generation.”
Additionally, the new Union will be built using the most environmentally friendly materials available, with an emphasis on local and sustainable materials. The architecture team is using salvaged items where possible, including elm from old barns that will be used to construct the floor of Badger Hall, Cornelius said.
Wisconsin Union Communications Director Marc Kennedy, added the new Union would meet “21st-century needs.”
“Studies have shown it would cost just as much to build a new Union as it would to renovate the old one, so why not build a new one and do what we really want with it?” Kennedy said.
The demolition of Union South is expected to be completed by the end of May, while groundbreaking is set for June 2009. The $98.4 million project is scheduled to be unveiled in the spring of 2011.




