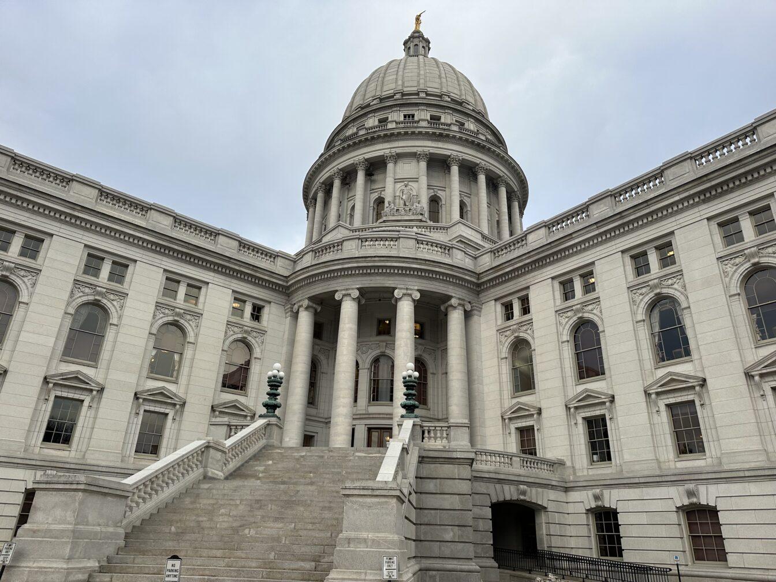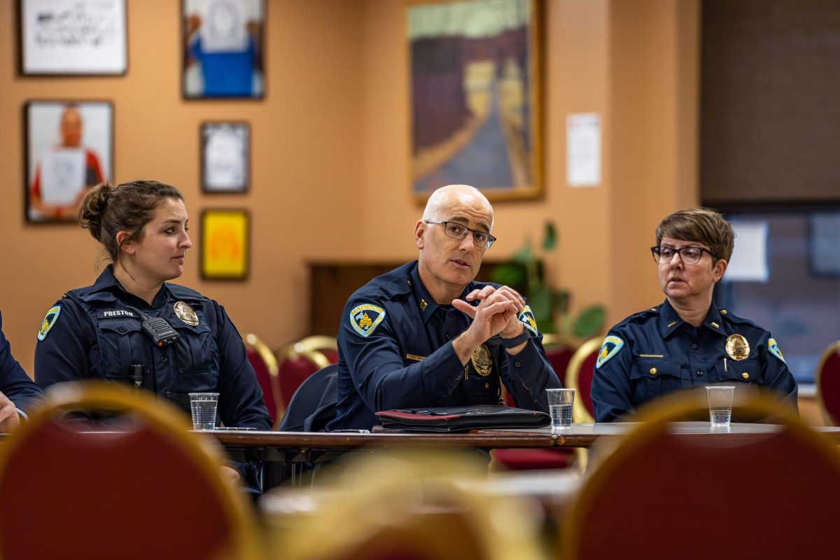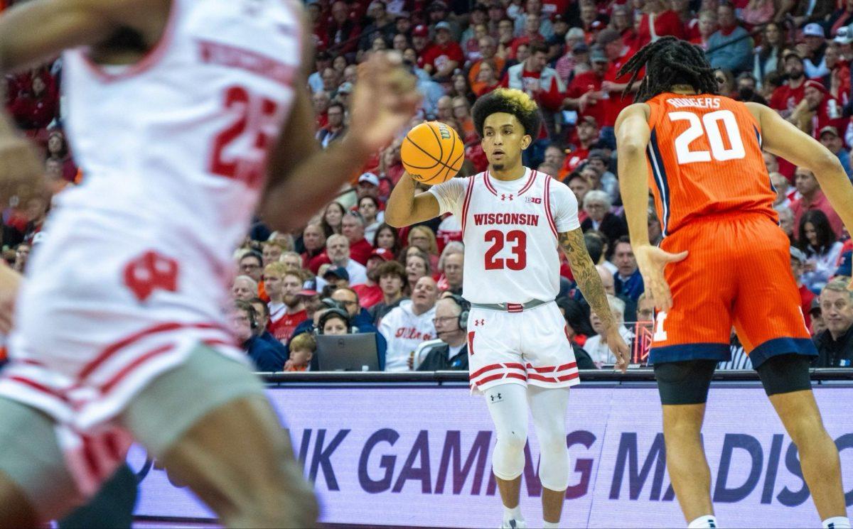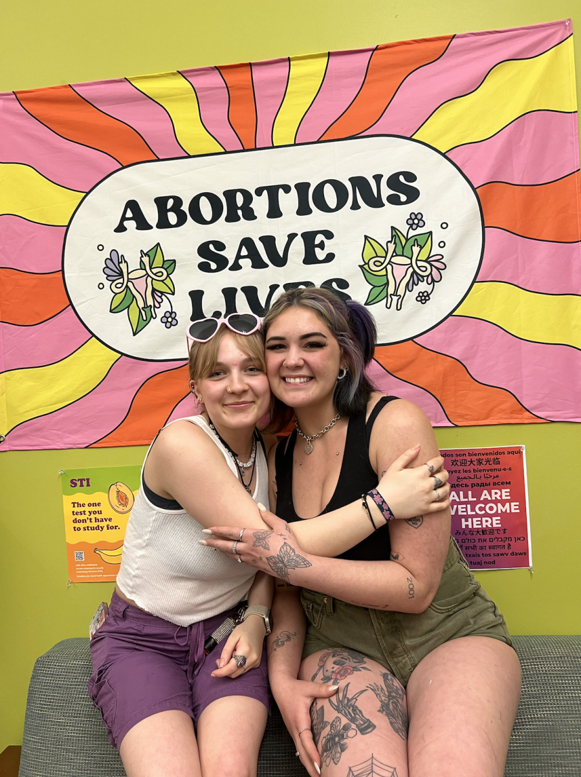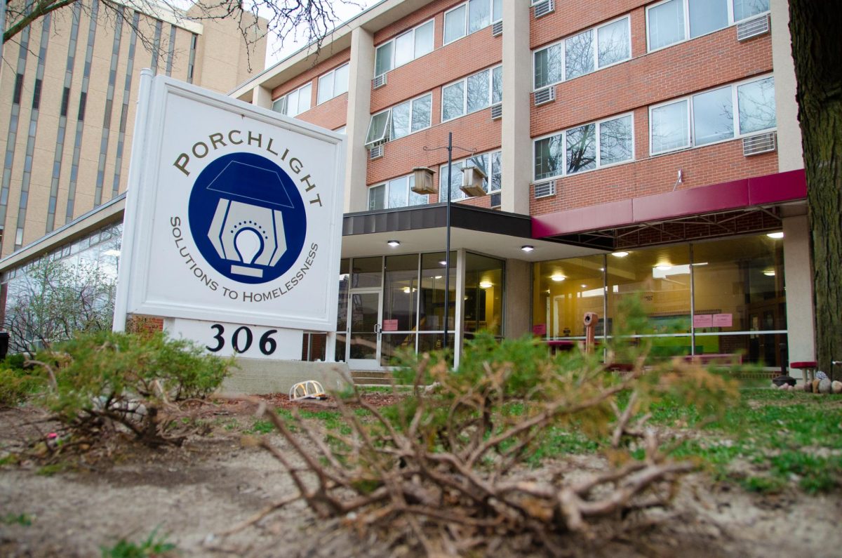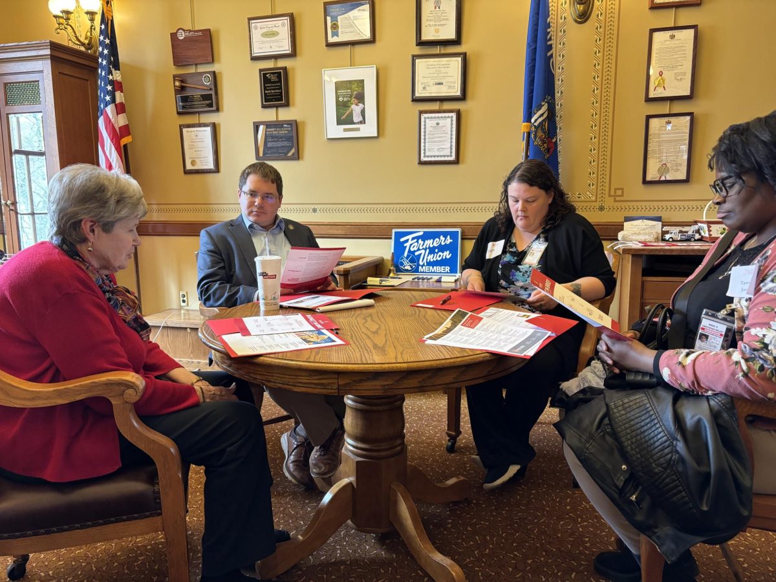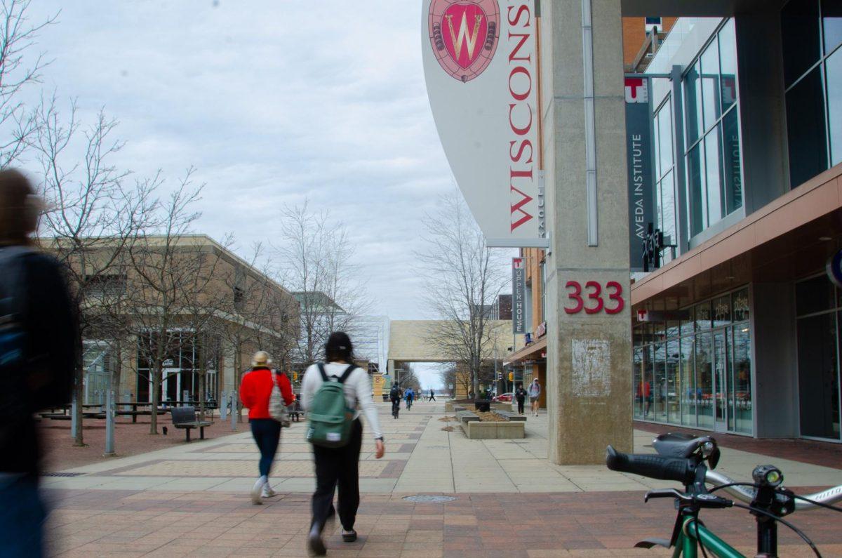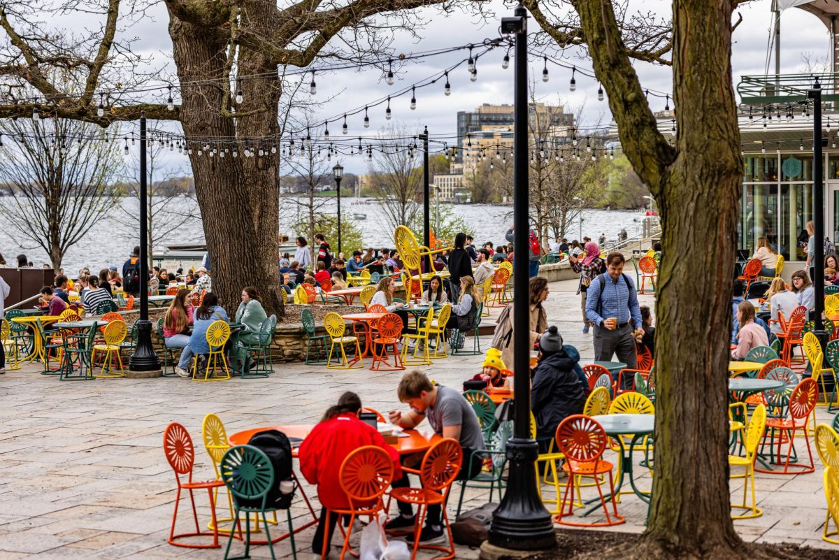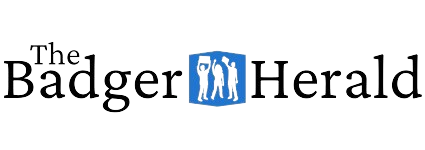After months of tweaking plans, Union South Design Committee members discussed the most recent and nearly finalized sketches for the interior of the new Union South building during one of their final design meetings Monday.
Members of the committee reviewed the most recent virtual representations of several rooms in different wings on the main floor of the building, including the sunroom, clubroom and restaurant area, to address their concerns on the final details.
The design committee worked to create a new Union South building that will attract and draw in students from all different parts of campus, according to Union Vice President for Project Management Daniel Cornelius.
“This building provides a refuge for students,” Cornelius said. “Both Union South and the Wisconsin Institutes for Discovery building will help to provide a social union.”
With that idea in mind, the committee sought to ensure during the design process that each room retained a feeling of openness.
All committee representatives were generally happy with the outcome of the sunroom, which will be amplified by windows that overlook an outdoor garden area, opening the rather small room to natural sunlight.
“The sunroom looks like a pocket atrium because it looks bigger than it actually is,” committee member Johann Sung said.
However, a few members felt the dance club still felt “a little prison-like” and said they would like to open the space with optional pullout seating in the bar area and use smaller wooden beams in the ceiling.
Other concerns focused on spacing issues in the restaurant area, as members argued over specific details.
However, UW professor and committee faculty representative John Sharpless remained unconcerned about small details.
“These are the areas of the building that are likely to get changed the most often,” Sharpless said.
Additionally, members said they wanted to make sure the plans will include two monitors to display Today in the Union information, similar to those in Grainger Hall. These screens will reside in the main entrance along with a service desk, hotel registration desk and food venues that will offer flatbread, pizza and Asian options.
“All of these details will be redefined over time,” Cornelius said.
The plans for the finalized interiors will be unveiled to the public at a press conference set for the beginning of May.
Those present also discussed the interior designs for the new WID research building, which is set to open in December of 2010.
Members of the design committee hope the WID building will be a place for the public to gather. It will feature interactive scientific games and quiet spaces for self-discovery, with displays and aspects that will change from year to year.
Committee members said the new buildings will change the whole profile of the south side of campus to make it reflect more explicitly what UW is all about.


