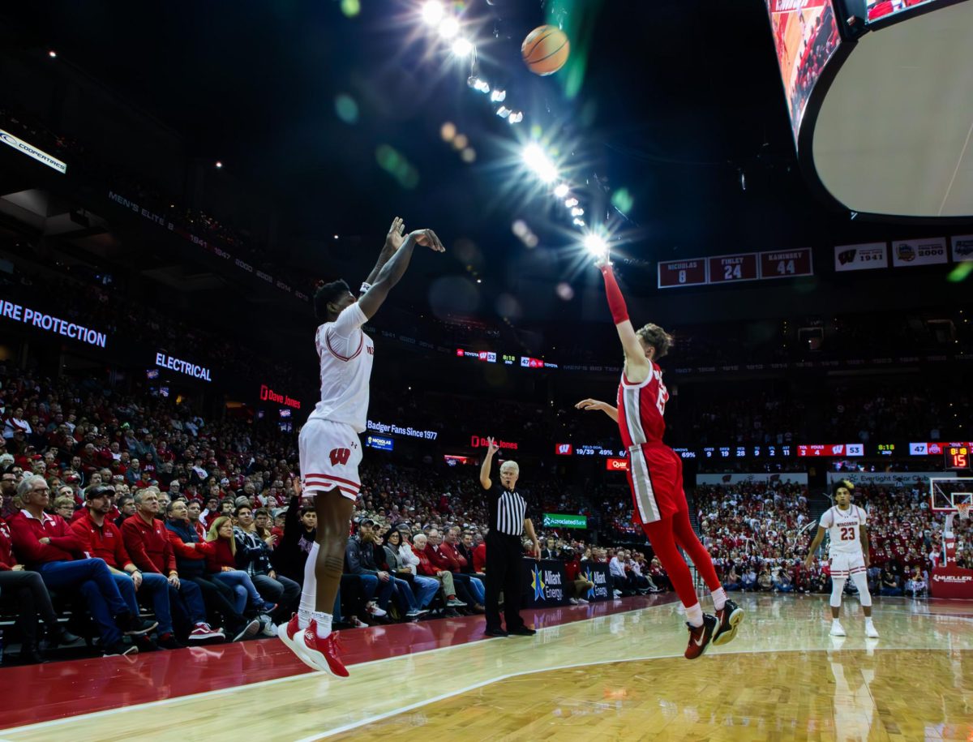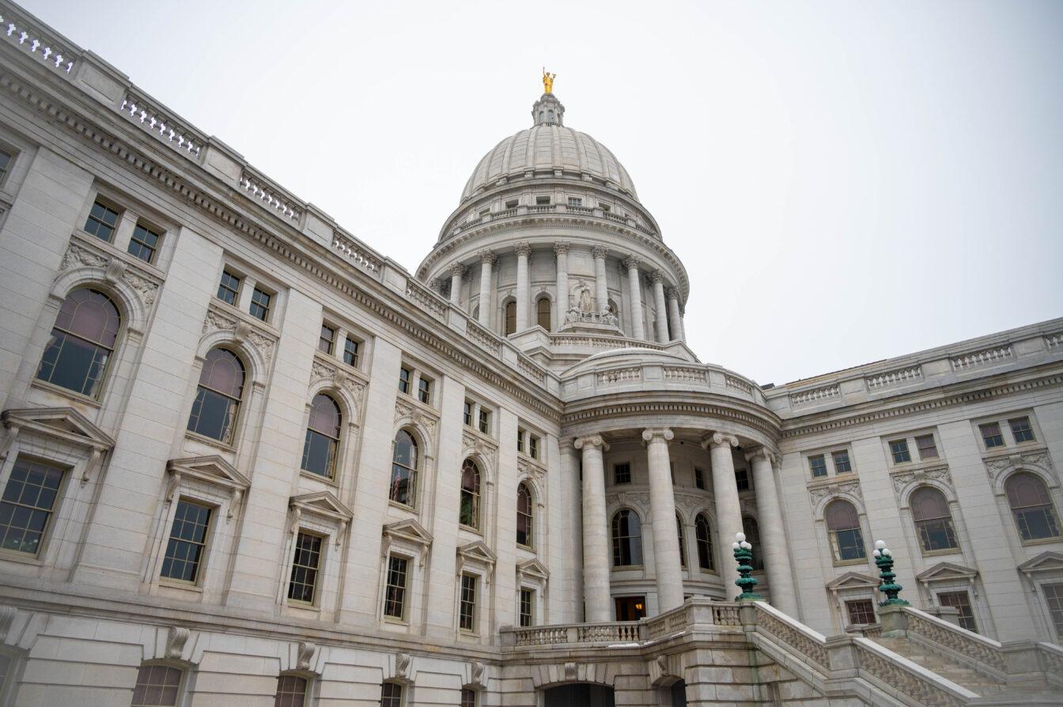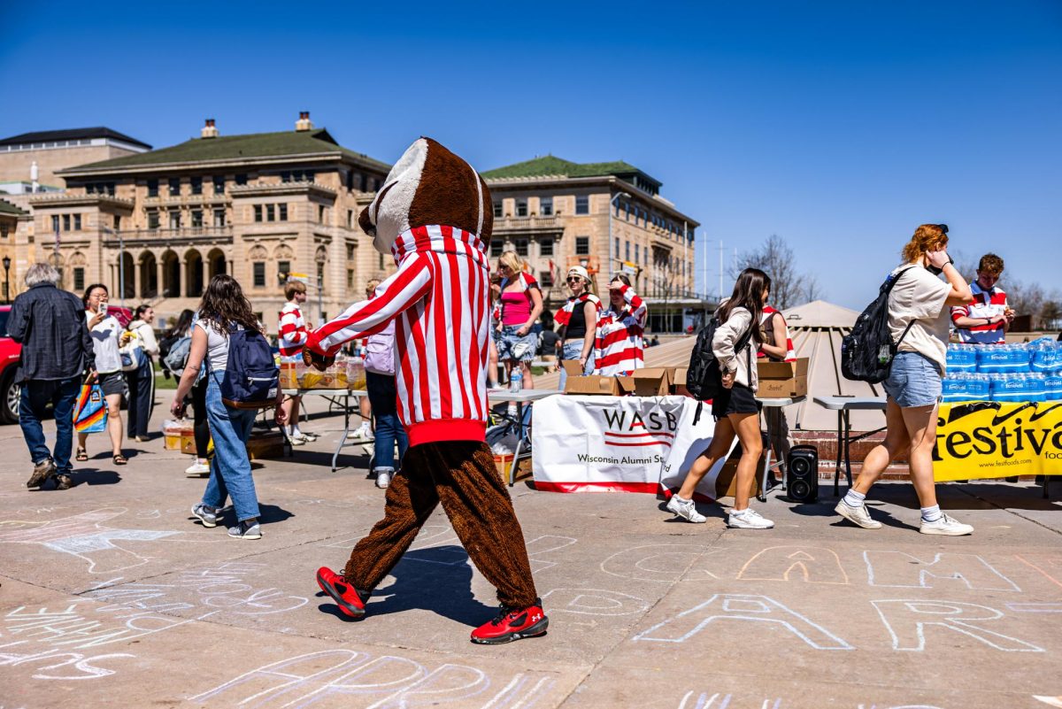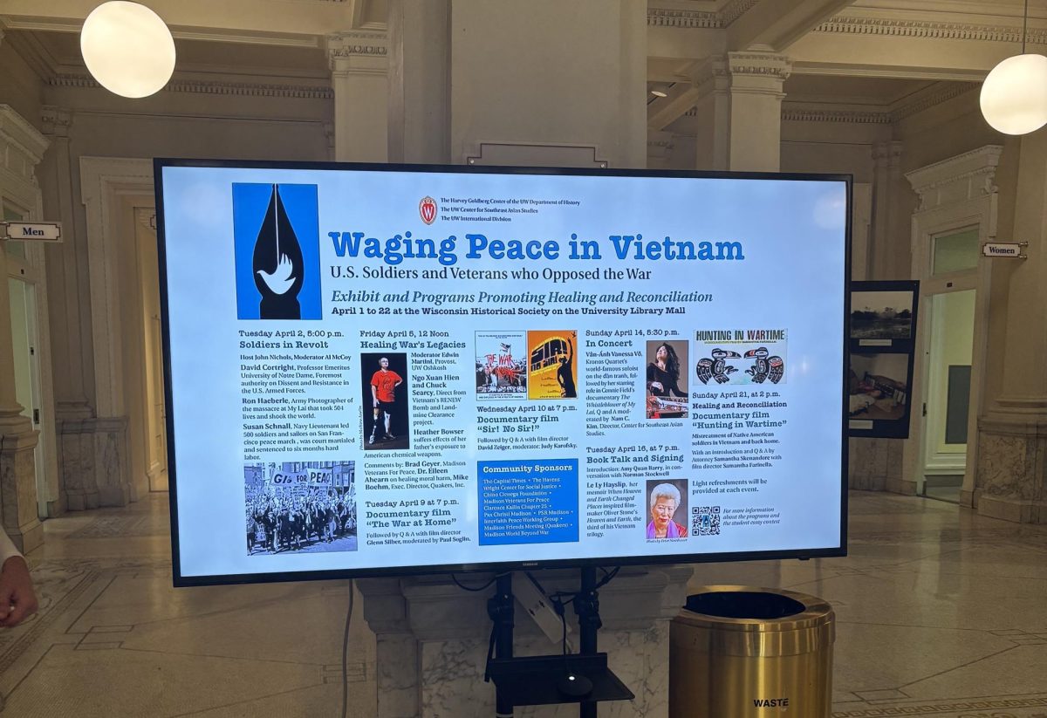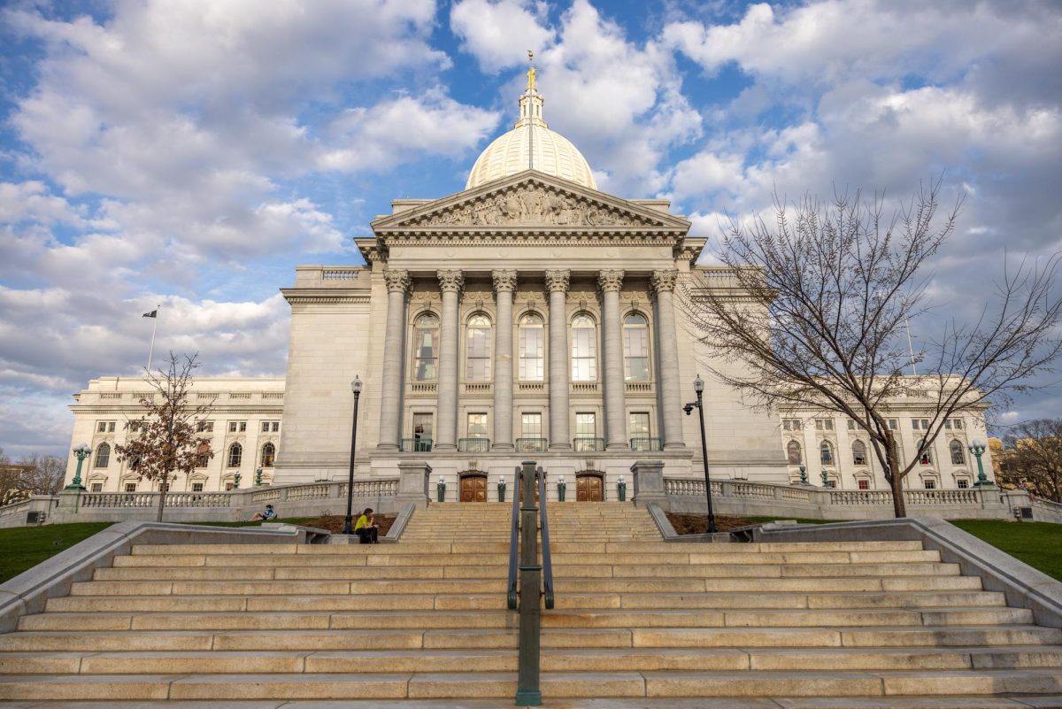[media-credit name=’JESSE BLOCH/Herald photo’ align=’alignnone’ width=’648′] [/media-credit]The city's Urban Design Commission gave unanimous final approval Wednesday to reconstructing the Presbyterian Student Center project. The committee also heard initial plans for a mixed-use project on West Washington Street during its meeting.
[/media-credit]The city's Urban Design Commission gave unanimous final approval Wednesday to reconstructing the Presbyterian Student Center project. The committee also heard initial plans for a mixed-use project on West Washington Street during its meeting.
According to architect Wendi Sue of Sue Associates, minor changes were made from the plans presented last month to the Presbyterian Student Center, known also as the Pres House, at 731 State Street.
Changes include modified landscaping, altered exterior materials and colors and lowered lighting levels, Sue noted.
"The changes are minor, and we made sure to maintain the good aesthetics of the building," she added.
Though the design met unanimous approval from the commission, small concerns about the building remained.
Sue said University of Wisconsin officials required certain modifications on the building to allow truck traffic to flow behind it, and some design aspects suffered.
While truck traffic is an important aspect to keep in mind, committee member Mike Barrett felt aesthetics were just as important to the Pres House.
"It seems the university is prioritizing truck traffic over good design," Barrett said. "I've always liked this building, but it needs something to visually stabilize it."
Barrett also said tweaking the design will help relate the colors and materials better to the existing church and surrounding buildings.
Commissioners agreed to give the design team latitude with colors and lighting to improve the design of the building.
Sue said the firm hopes to start construction on the building in June.
After approving the Pres House designs, the committee heard an informal presentation from the developers of a project on the 400 block of West Washington Avenue.
Though the mixed-use project was only a preliminary informational presentation, the proposal — which will be located at 451 and 453 West Washington Ave. — is already seeing widespread support.
Principal architect Mark Schmidt said the site is currently two residential houses, but the plan would transform the houses into one large building.
"Both projects have been well approved by the neighborhood," Schmidt said. "But the residents have also felt strongly about keeping the residential feel to the neighborhood."
According to Schmidt, the basement level would be converted to a bakery, the ground level would be a restaurant and bar, and the upper levels would be rented apartments.
But in order to keep the residential look neighbors are looking for, Schmidt said the addition connecting the two buildings would be pushed back on the lot so the buildings will still appear separate.
Also, Schmidt noted the houses will remain two different colors to help the residential appeal.
"I appreciate updating the existing buildings, and I think that is a very exciting look for a restaurant," committee member Lisa Geer said. "I look forward to seeing that."
Since the presentation was simply informational, no plans for the project are finalized or detailed.
However, Schmidt said some of the potential features of the building include an outdoor deck for dining and new front porches.
Pete Ostland, chair of the Bassett Neighborhood Association, said the only concerns discussed by residents so far have been garbage disposal, noise control, alcohol consumption, delivery hours and hours of operation. Overall, he added, the concerns were minor and people were generally open to the proposal.
"We will continue to discuss trying to incorporate features making [the restaurant portion] seem more like a residential structure than commercial," he said. "We have been very supportive of this project."
Initial approval for the West Washington structure will likely occur at next month's Urban Design Commission meeting.


