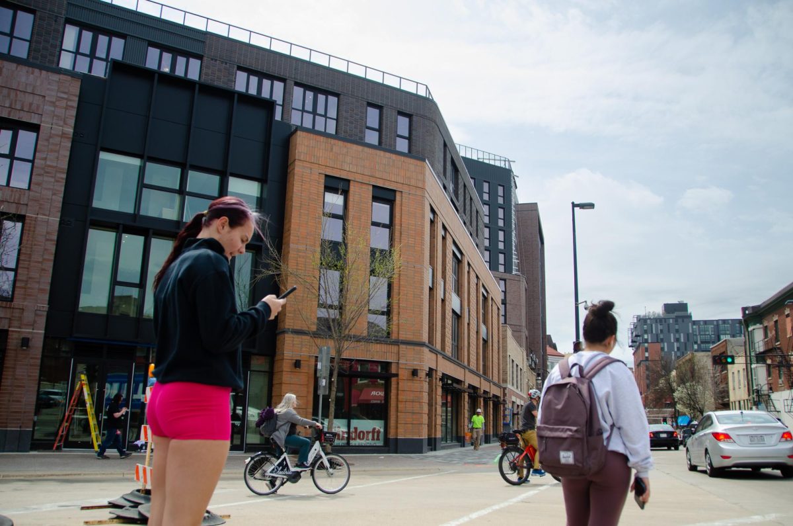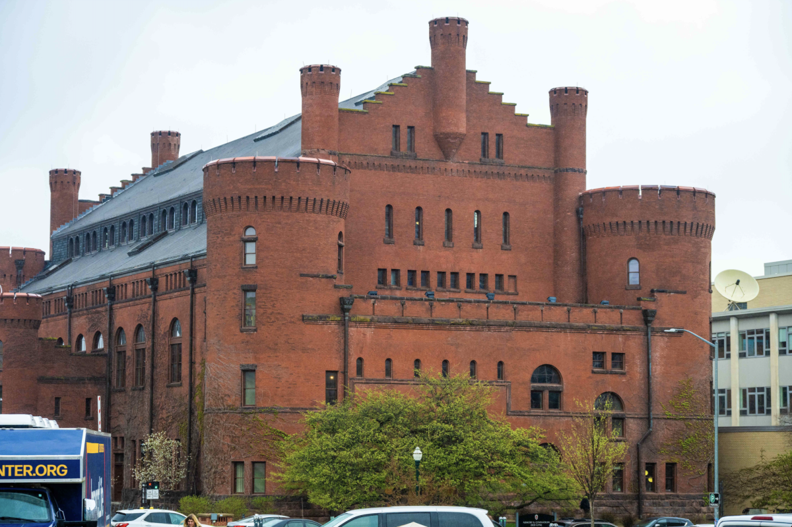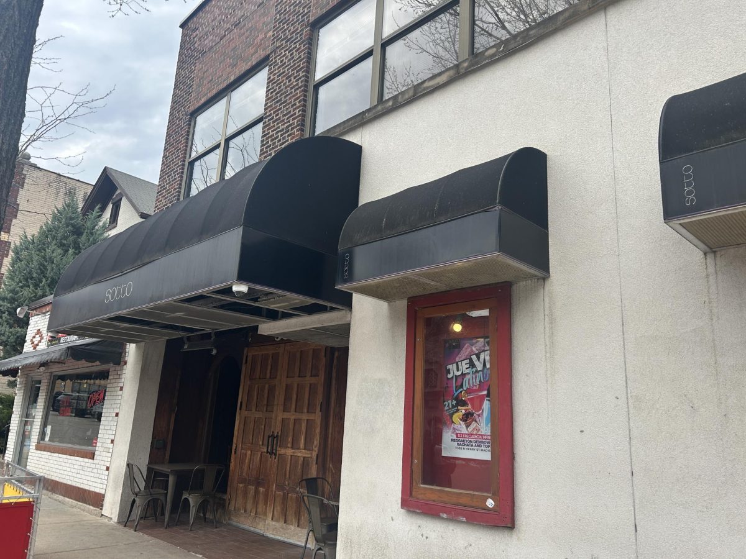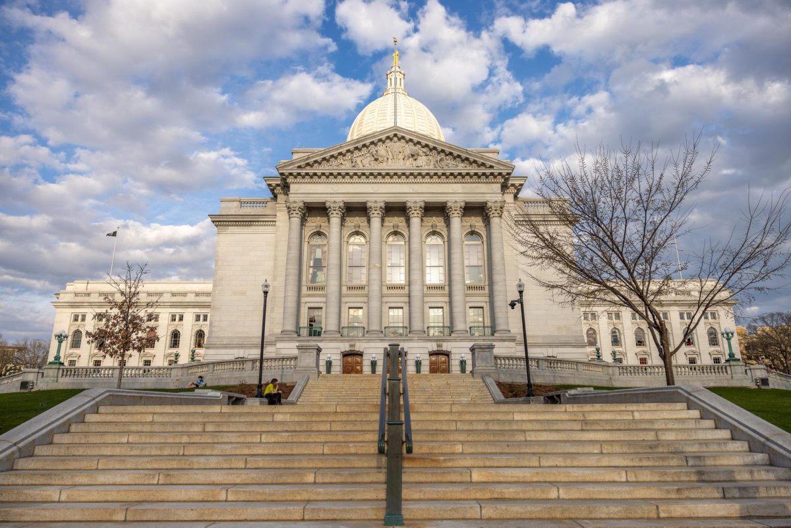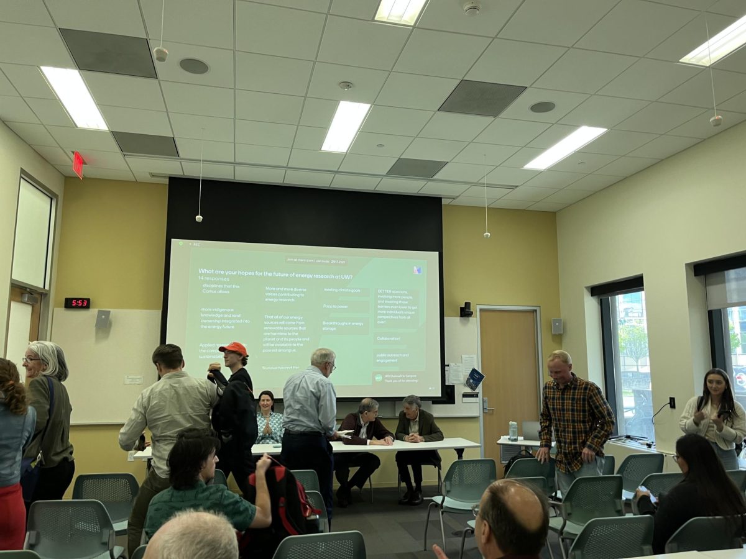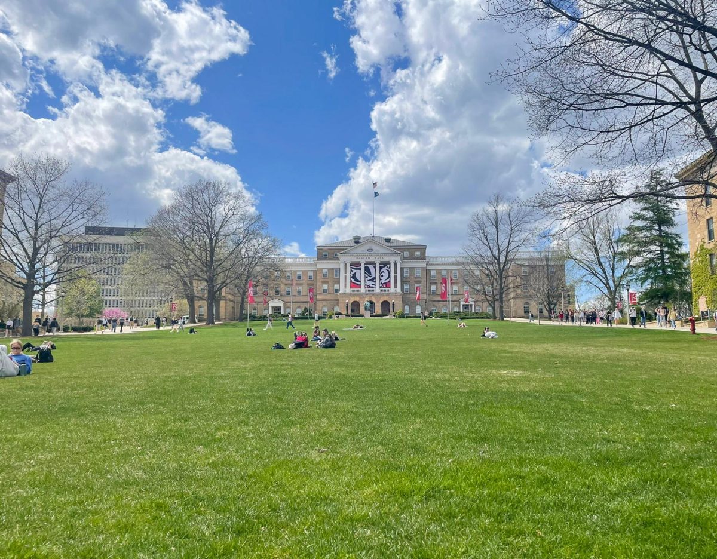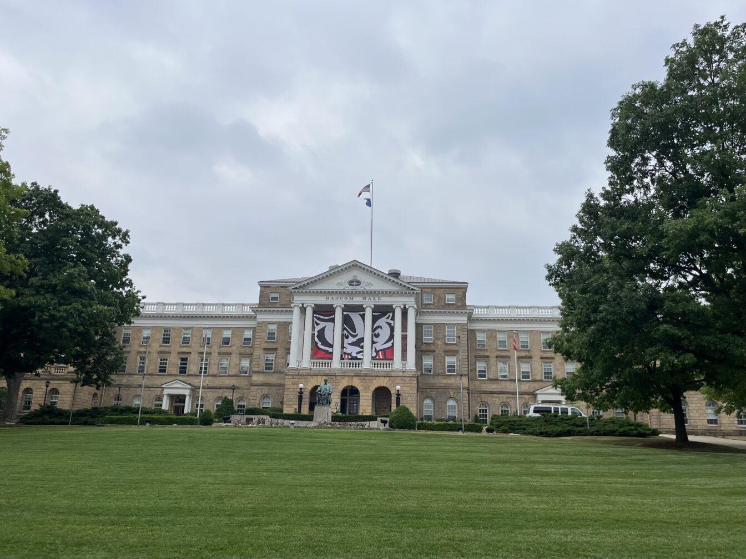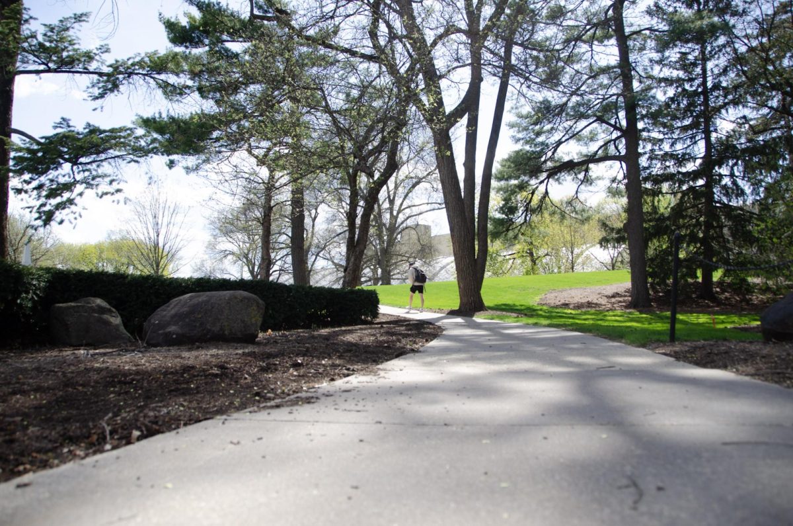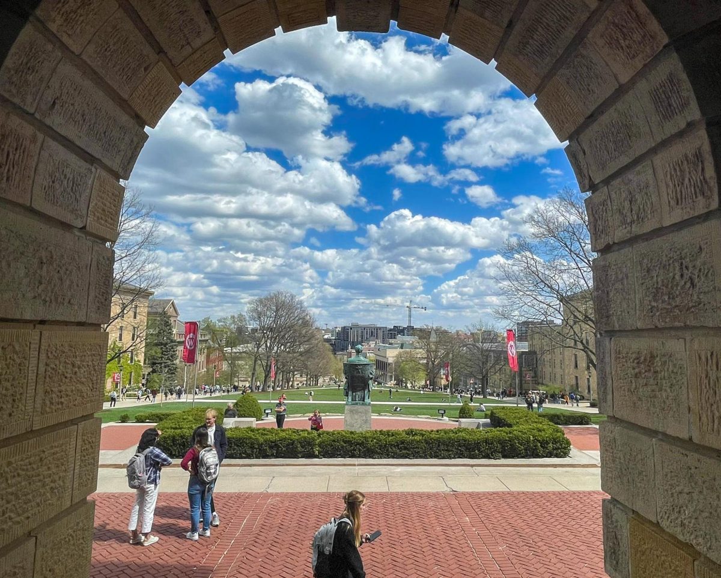A proposed 27-story building on the 900 block of East Washington Avenue is continuing to stir debate among Madison residents and officials. The complex, named the Archipelago Village, would overshadow all city buildings, by far exceeding the Capitol View Preservation Limit, but many agree developer Curt Brink has brought a positive and forward-thinking discussion to the Madison development table.
The city is grappling with the possibility of building a 27-story multi-use complex on the block where the Mautz Paint building lies. The reported cost for the Archipelago Village is estimated at $250 million, out-shadowing the $205 million Overture Center.
But Brink said the complex is designed to serve as a mass transportation hub that would bring in all forms of traffic. The building would also serve as conglomerate of 400,000 square feet of office space, 600,000 square feet of retail space, two hotels, a fitness center, a grocery store, more than 3,000 parking spaces and a possible water park.
By attracting visitors to the Archipelago Village, the complex would provide access to regional and local buses, the mayor’s proposed streetcar or several hundred bicycle lockers.
According to Brink, the “misnomer” of the project is “it just looks big” when, instead, the size could produce numerous opportunities for development in the East Washington Avenue area.
But Brink added that the size of Archipelago Village is not that big when compared to buildings in other cities, and due to the mass transportation traffic, the large design incorporates all the intersecting hubs.
“Looking at how it all works together and interacts, this is how the design comes out,” Brink said.
The building has spurred talk of Madison’s continuing urban growth. Mayoral spokesperson George Twigg said the battle between urban sprawl on the periphery or increasing city density is a current issue Archipelago Village tackles.
“Are we a small town or are we becoming a big city?” Twigg questioned. “While [the building] is a long way from breaking ground, it’s a good thing to have people coming forward.”
Twigg added Madison will have to look into options to secure this growth.
According to Brink, the East Washington area is one of the “key places” to put a transportation center on the isthmus because “it is one of the few areas to create density” and facilitate growth.
Moving development to the periphery does not contribute to the downtown environment, he added, but building up density on the isthmus would.
“From the trolley and [the Archipelago Village], it all interacts with mass transit,” Brink said.
How high can ya go?
One of the most contested components of the project is the height issue, which at 570 feet exceeds the state and city Capitol View Preservation Limit. The law decrees any building within one mile of the Capitol be no taller than 187.2 feet, the height of the Capitol.
When the project was introduced in March, Mayor Dave Cieslewicz said he was not in favor of the design’s height. The mayor considers the project a “valuable proposal” but will not support exceeding the height limit, according to Twigg.
City planning and development director Mark Olinger said many people believe the prominence of the Capitol and city skyline needs to be visible both near and far. Changing the law would be a challenge, Olinger said, adding “there’s a lot of people who are very concerned that once you let go of [the height restriction] all bets are off.”
The 900 block of East Washington Avenue is almost one mile away from the Capitol — two blocks east — and the height restriction would not be a legal issue, he added.
University of Wisconsin associate professor of landscape architecture Susan Thering said she and her colleagues have discussed the development and concluded the height is inconsistent with the overall urban design character of Madison.
“Unless the Capitol view limits are changed, there is extreme reluctance to change that given city character,” Thering said.
She added the project may be attempting “something way bigger” than could be accepted to start a dialogue for the city.
Despite some public backlash over the height, Brink’s design plan is only in the early conceptual phase and has not been formally introduced to the City Council.
Ald. Judy Olson, District 6, said a development of this magnitude for her district is exciting, but she is concerned with the height, adding it is “definitely a diversion” from what she had expected to be developed on the block.
Other design concepts
Design issues aside, the multi-use components of Archipelago Village are garnering support. Major discussion is expected on the retail, hotel, transportation and other uses and is also what many are deeming the best part of the project.
“It’s a proactive proposal because it gets people thinking about what kind of landscape they want Madison to develop,” Twigg said.
Twigg added there is a high demand for mixed-use buildings downtown because they provide places for people to work, shop and, oftentimes, live.
The mixed-use components of Archipelago Village also include a large department grocery store.
Officials have commended the transportation center, which would attract all modes of traffic along East Washington Avenue and help funnel them downtown.
“[Brink’s] desire to attract all modes of transportation is a good one. It shows that he knows the area that he’s talking about,” Olson said. “The area is a transportation corridor.”
The mayor is potentially interested in the transportation aspect, which includes a bicycle center, stops for the proposed streetcar and stops for regional and local buses, according to Twigg.
The trolley would convey people visiting in the hotels, or working in the office area from East Washington down through State Street and to Capitol Square.
According to Olinger, Madisonians have accepted the notion that transition in this area of town will occur. The grocery store may be one of the bigger issues to hit the area, he said, adding that sometime in the future residents of the area will need a large grocery store as development continues to move into the area.
“Having a grocery story in close proximity to downtown makes sense,” Olinger said.
Downtown distortions
Transportation aspects aside, the proposed 600,000 square feet of retail space, arranged in six-story piazza setting, is stirring debate. The retail component may influence and affect the business of other shopping districts.
According to Olinger, supporting a large retail district may negatively affect areas like State Street.
“I don’t know if Madison can afford [two shopping districts]. One will probably lose and one will win,” he said.
While Olinger is not necessarily opposed to the increase in retail, he said the affect of adding large amounts of business must be examined thoroughly.
Olson agreed the retail center at Archipelago Village would succeed at the expense of other districts, but it was not “anticipated or contemplated” in the early plans.
“It might work, but our community can only support so much retail,” Olson said.
She added she does not support the retail “at all” but does sympathize with the issues Brink is grappling with and appreciates his decision to “think big.”
But Brink remains firm — the building would only enhance the growing market in Madison by transporting visitors, employees and others on the bus or streetcar lines.
“If we built this project, State Street would flourish,” Brink said. “The biggest problem with State Street is how does anyone who isn’t in the interior interact with the street?”
The complex would also bring different types of people downtown who could spend their lunch breaks there, he added.
According to Thering, Archipelago Village may not adversely affect the diverse market of State Street or the local malls.
“Malls are not particularly community-friendly, but this proposal is a live-, work- and walk-able design,” Thering said. “It’s not a big box on top of a sea of blacktop.”
Despite the debate growing out of this 27-story mixed-use center, neighborhood and city committees will have the final say on the building design.
Olson said the planning process includes an inter-neighborhood committee consisting of citizens who own property, neighbors in the area and other stakeholders and is in the process of developing guidelines for East Washington Avenue development.



