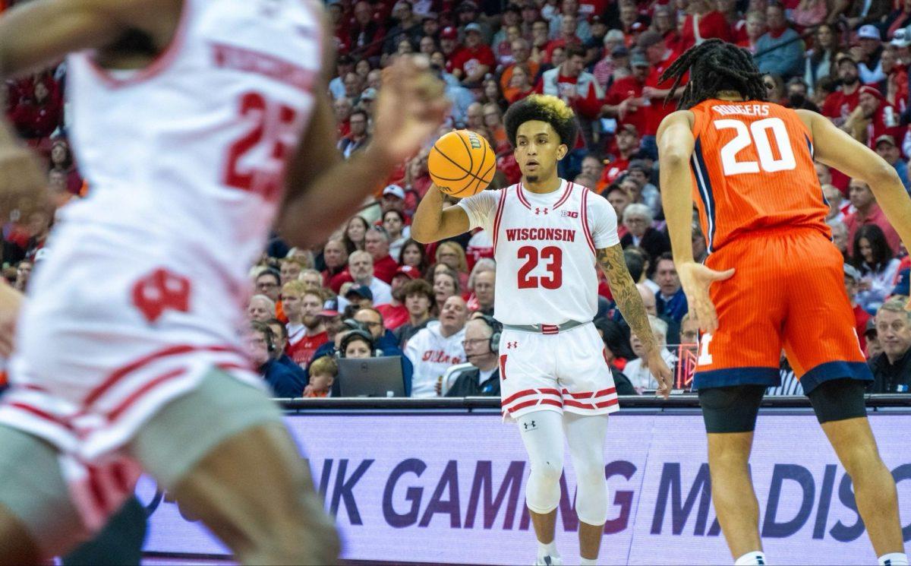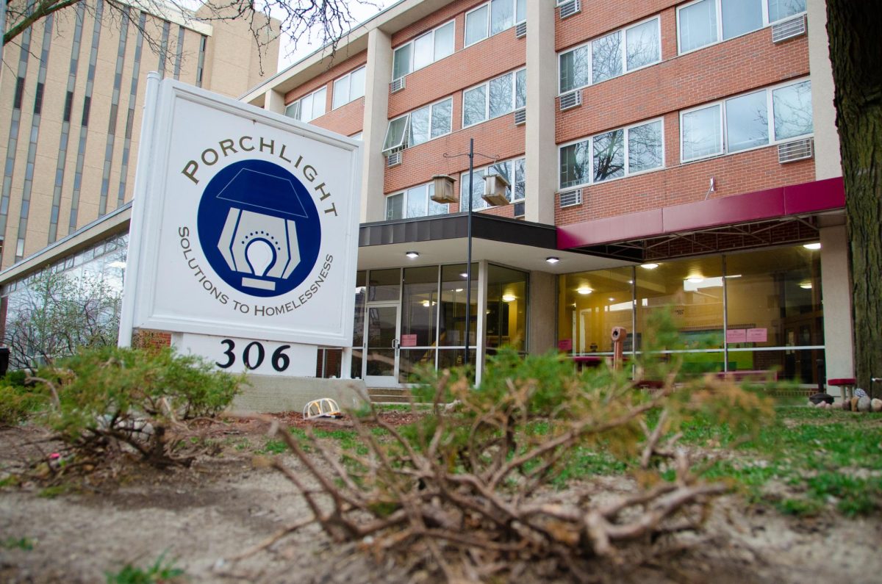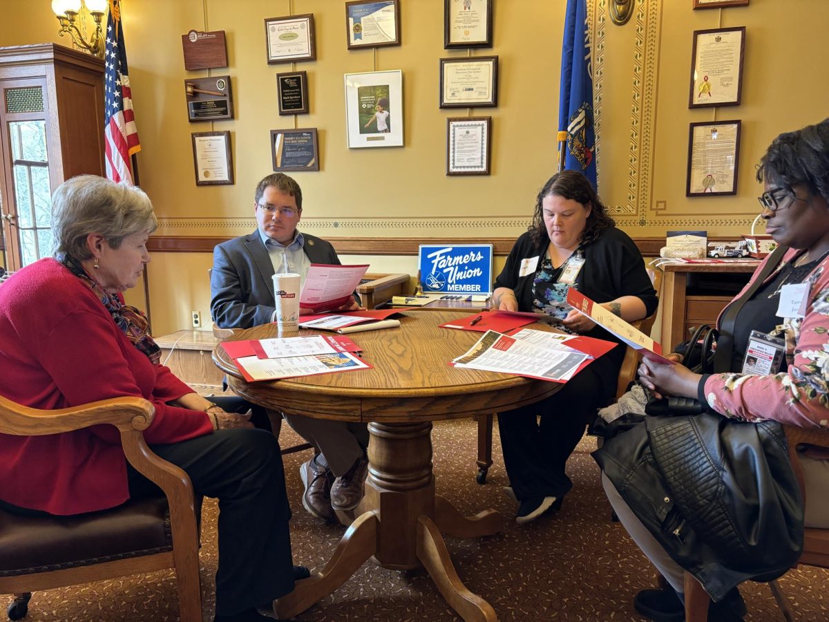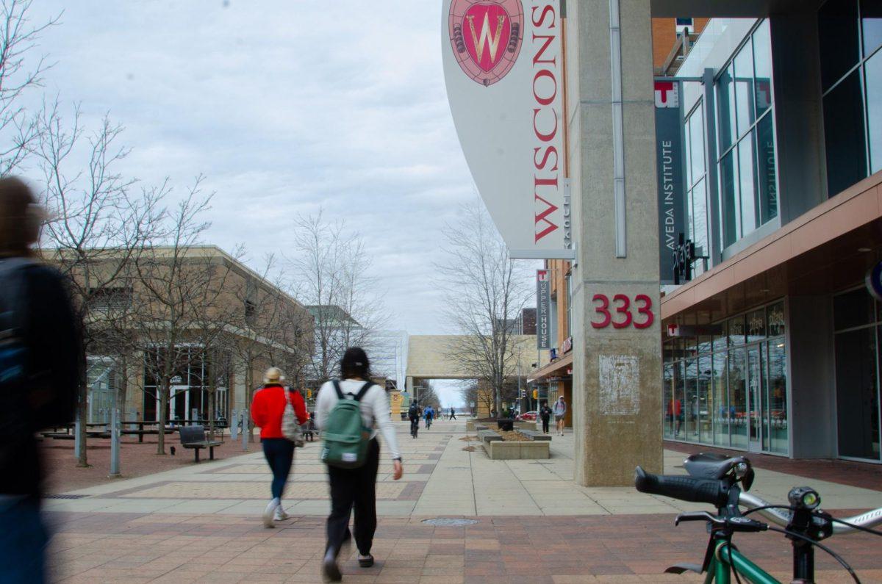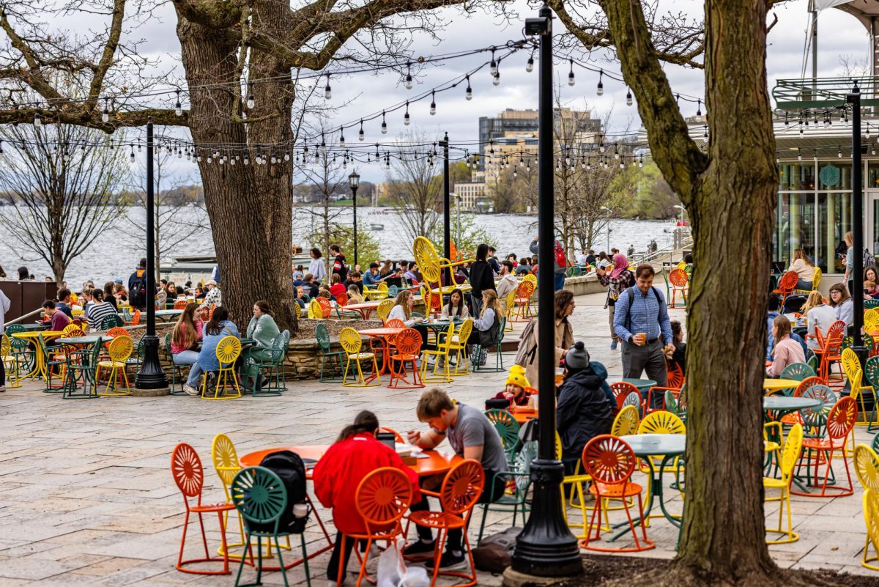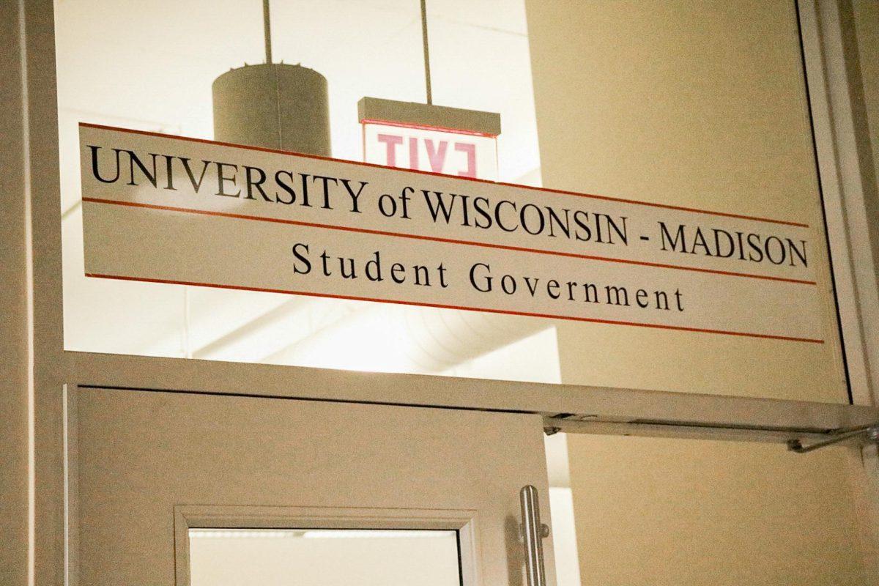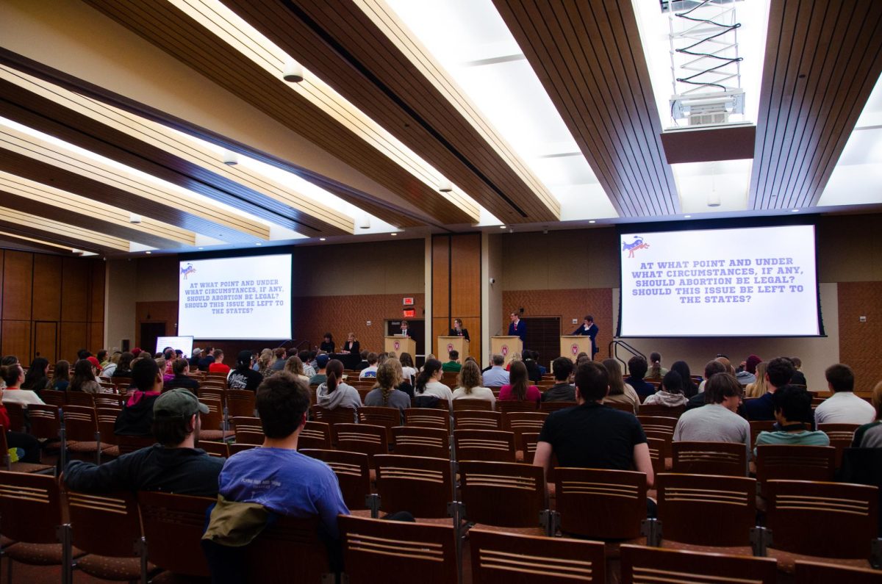[media-credit name=’BEN SMIDT/Herald Photo’ align=’alignnone’ width=’648′]![]() [/media-credit]City Officials and developers from the State House West Group met Monday night in the Madison Municipal Building to discuss plans to construct a parking ramp on State Street near Pizzeria Uno’s.
[/media-credit]City Officials and developers from the State House West Group met Monday night in the Madison Municipal Building to discuss plans to construct a parking ramp on State Street near Pizzeria Uno’s.
The parking structure would include 63 condominiums and space for retail on the first level. It would replace the Buckeye Lot, currently off Henry Street, between Gorham Street and Gilman Street, and travel underneath the Lisa Link Peace Park.
According to Curt Brink, developer for State House West, the new construction would restore the current park, add a quality residential area and provide needed parking.
“What we’re trying to do here is attract people,” Brink said. “Gilman Street right now does not draw you in.”
One of the many intentions for the construction project is to update the Lisa Link Peace Park, located next to Subway on State Street, while creating underground parking.
According to Mike Schmidt, a developer for Arnold N. O’Sheridan, Inc., the new structure would have outside patios for restaurants on the first level, balconies for each condominium unit and an entrance for the parking ramp in the center of the park. Proponents of the construction say the additions would improve the appearance of the area and increase the number of visitors to the park.
“By putting people in the park,” Brink said, “[we can] avoid aggression and embrace the park.”
If built, the condominiums could cost between $140,000 and $250,000, which is a concern for some city officials.
However, Brink said, “For a lack of a better term, the condominiums would be affordable,”
Discussion and controversy surrounding the construction of such a parking ramp dates back to 1980, leading city officials to raise multiple questions for the developers throughout the meeting.
One issue discussed was the division of parking between condominiums owners and the public. With separate gates, stairwells and elevators, Brink said he believes it would not create conflict.
However, parking utility officials raised additional points, such as excessive noise, congestion at entries and exits, ventilation and ways to regulate short-term parking.
Schmidt, who works with Brink, said he plans to stay within city ordinances.
“Once you determine the [parking problems] and how we can control it, we can please as many people as possible,” Schmidt said.
Schmidt raised concerns over service and garbage trucks that need to access the current stores on Gorham for garbage pick-up. The “dead space,” located near the potential condominiums, would create noise for the residents, according to Schmidt. A proposed solution would be to build a wall as a sound barrier.
If approved, parking ramp construction would begin February 2006 and condominium and retail construction would begin in November 2006, according to Brink. The construction is expected to take a total of 18 months to complete.
City Officials and developers have yet to work out many details and future plans for the construction project.
The next meeting will be held Feb. 21 to discuss building materials and view a model of the construction plans.


