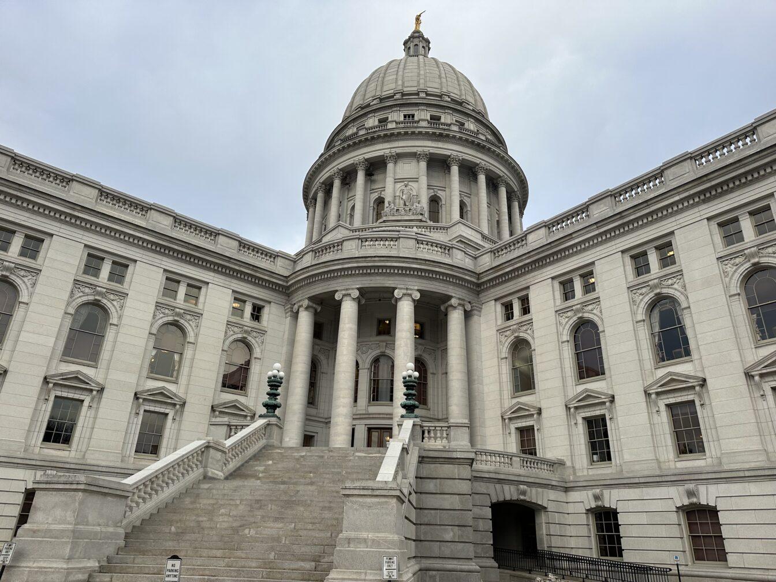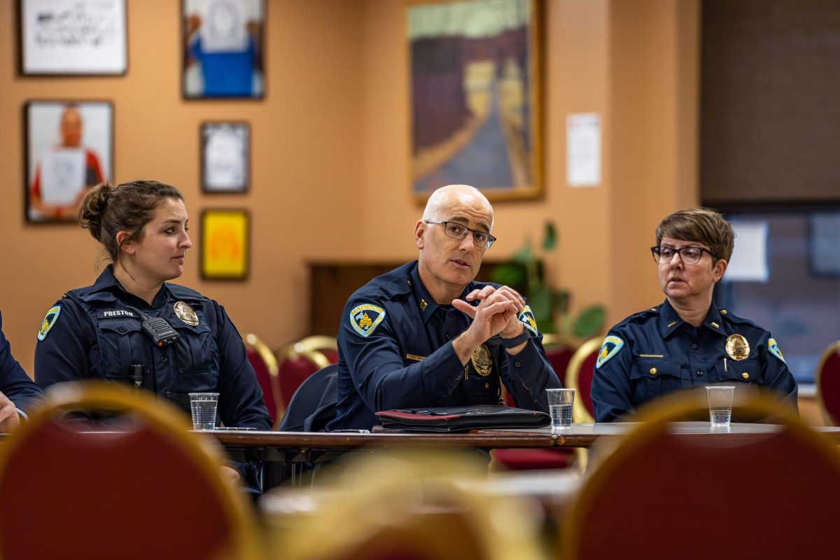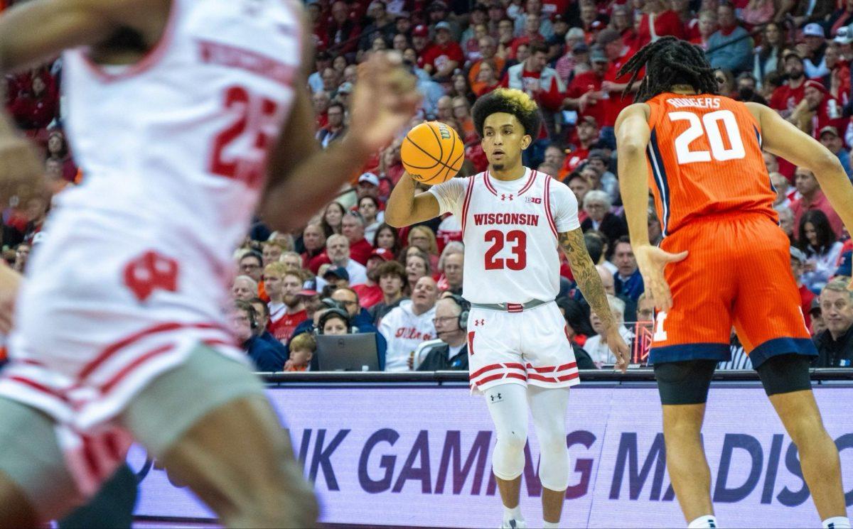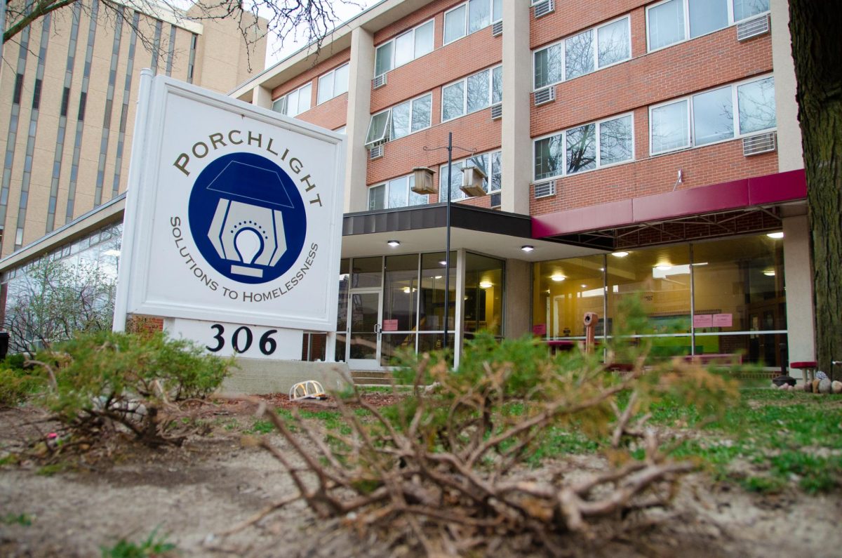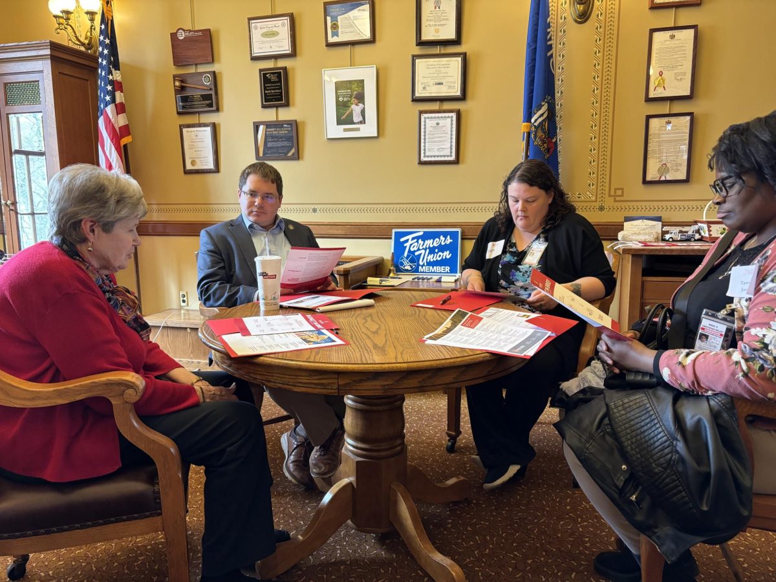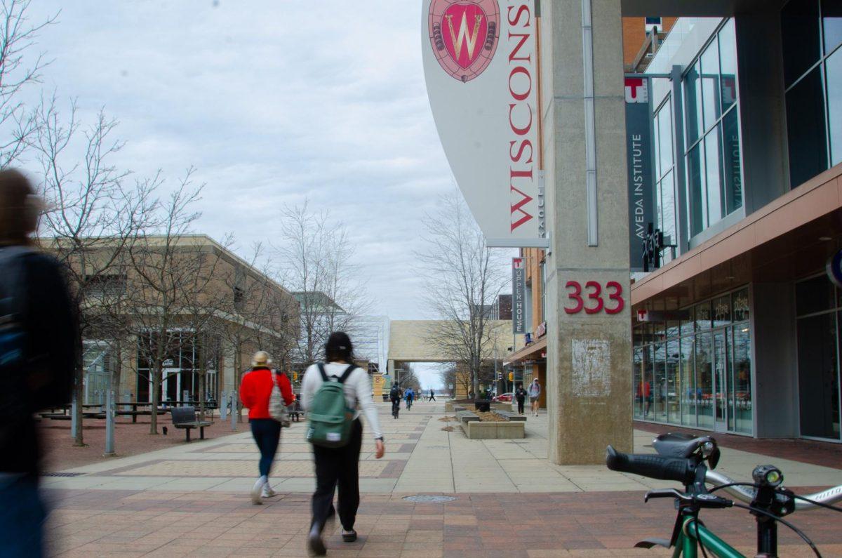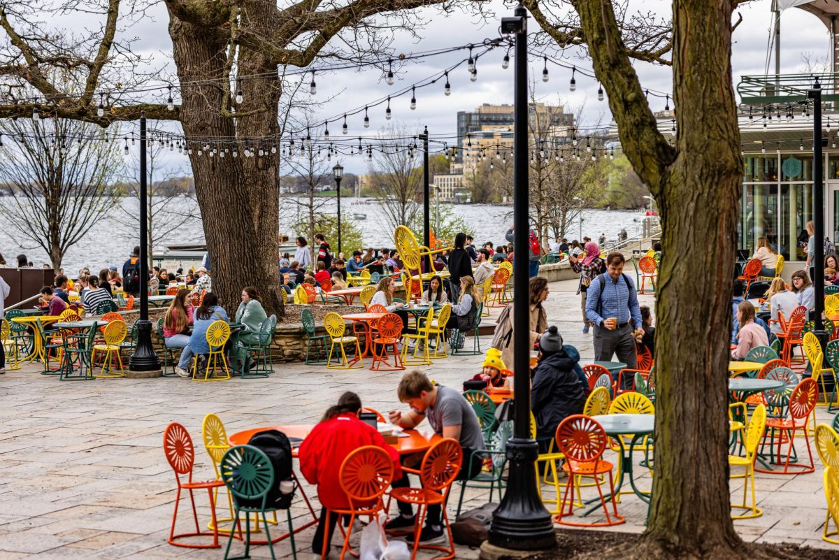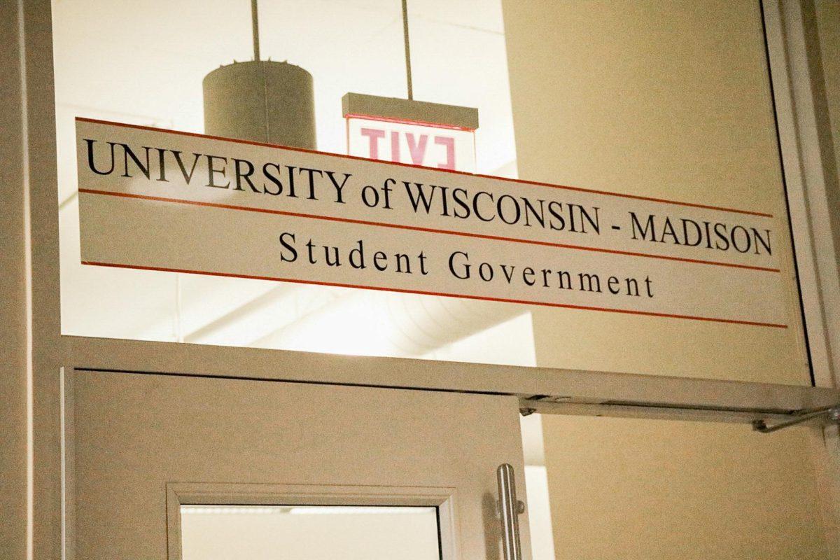The renovation of the Madison Municipal Building is one step closer to becoming reality, as the design firm working on the project met with the Madison Common Council Tuesday.
The city has entered into a contract with Meyer, Scherer and Rockcastle, the Minneapolis-based architecture firm also responsible for the renovation of the Madison Central Library, to head the renovation.
The project, which involves renovating the Madison Municipal Building and relocating city offices currently spread between the building and the City-County Building across the street, is part of the Judge Doyle Square project.
Mayor Paul Soglin included the renovation and the reconstruction of the Government East parking garage in his $247.7 million capital budget for 2015. Former Mayor Dave Cieslewicz first proposed the project five years ago.
The firm laid out several plans to renovate and revitalize the aging Madison Municipal Building, located at 210 Martin Luther King, Jr. Blvd. The plans feature enhancements designed to improve customer experience and worker productivity, as well as improved communication between similar city departments.
One plan calls for sorting the city’s departments into “agency clusters” comprised of departments that work closely together. The agency cluster model would allow customers to work with several departments simultaneously without having to go to another floor or building to address a concern.
“Customers don’t come expecting to go to a certain department on a certain floor of a certain building but rather to address their specific concern,” Traci Engel Lesneski, head of interior design for MSR, said.
The firm’s goal is to provide a one-stop shop model for customers, as opposed to the current back-and-forth model, by moving the most heavily-utilized services to the front of the building and utilizing the agency cluster model.
Sustainability
Sustainable features will play a major role in the Madison Municipal Building renovation. MSR plans include increasing the amount of natural light in the building by increasing window size and creating a more open concept layout.
Additional green features, including solar panels on the roof, geothermal heating and cooling and increased, energy-efficient insulation are being considered as well. The goal, MSR said, is to obtain a LEED Silver designation for the building.
“We’re using energy modeling to vet those options,” Dan Vercruysse, a senior associate at MSR, said.
Past Meets Future
Also playing a role in MSR’s design is the ability to respond to future changes in the way business is conducted. Ald. Matthew Phair, District 20, raised a question about how space could be reallocated as more city business shifts to an online model.
MSR discussed adaptability at length, stating the final design will, “respond gracefully to changes in technology.” One example cited was the possibility that some space could eventually become home to self-serve kiosks, similar to the search kiosks found in the Madison Central Library. The project aims to create a balance between the historic feel of the building while also incorporating 21st century design aspects.
Mayor Paul Soglin has asked for $29.9 million in his 2015 Capital Budget to be allocated to the project.
Construction is scheduled to begin in 2016 and last through 2018, with the completed building expected to open in late 2018 or early 2019.


